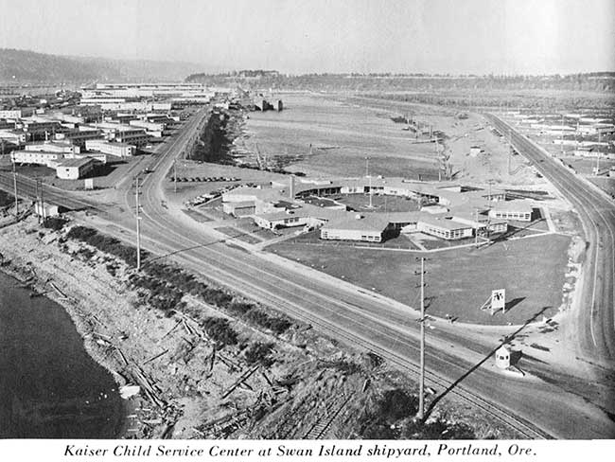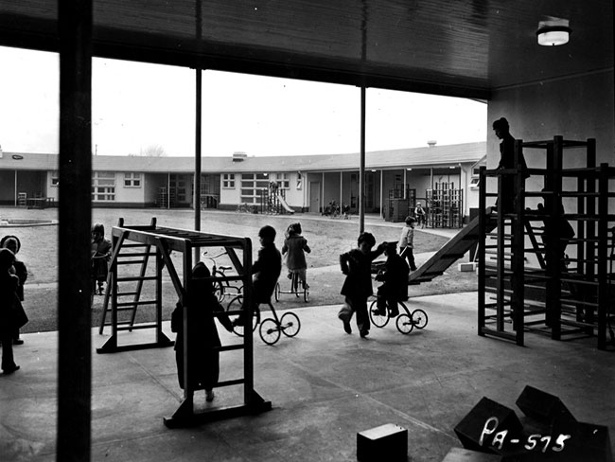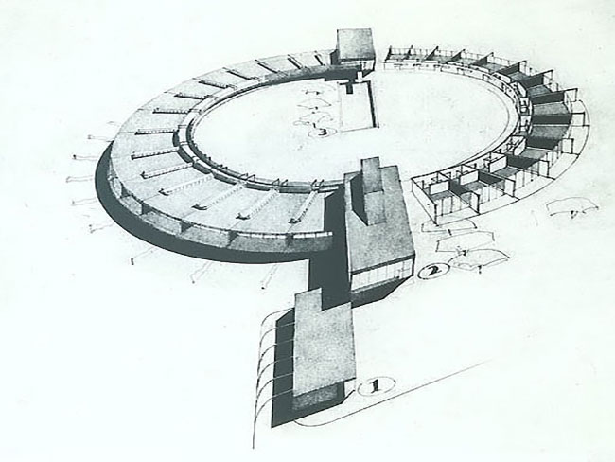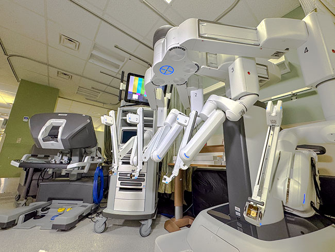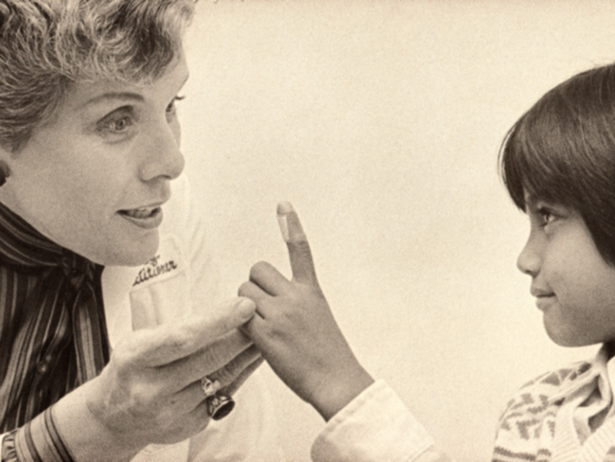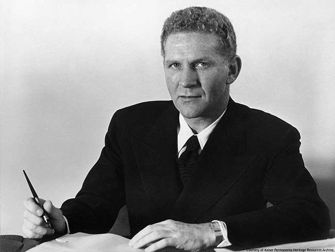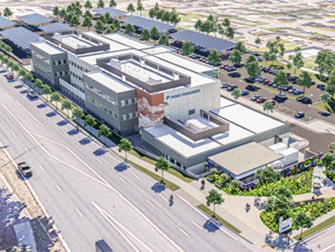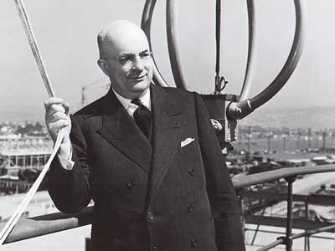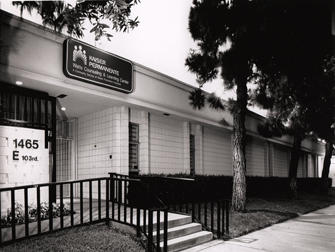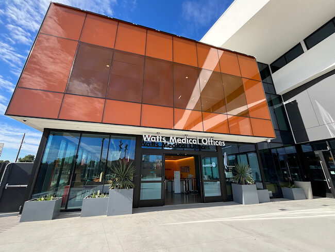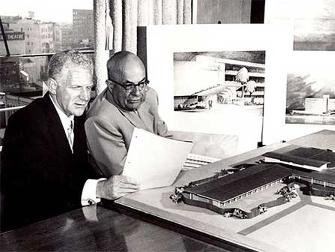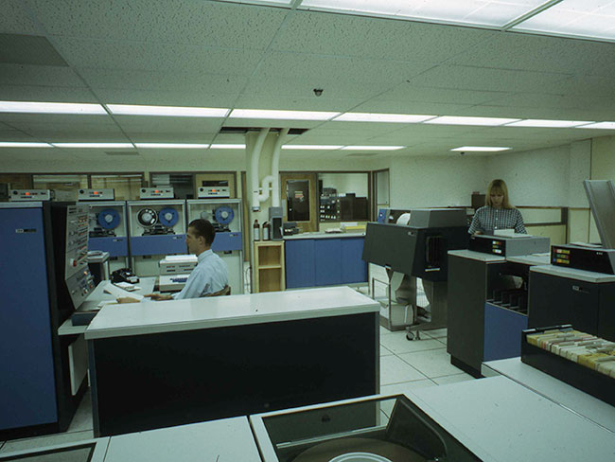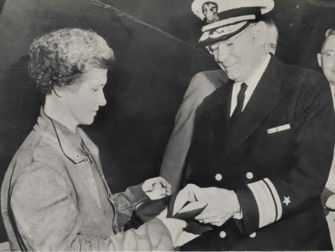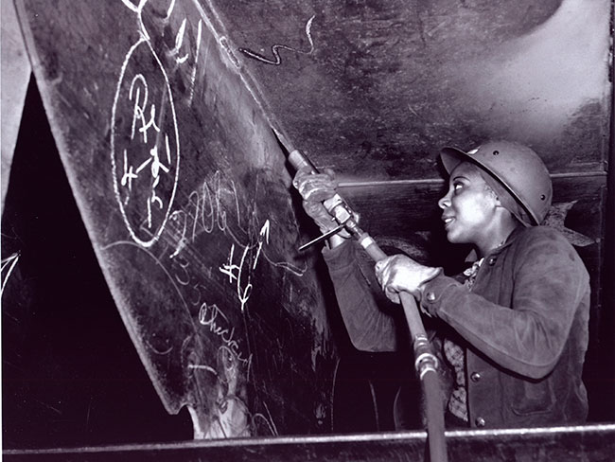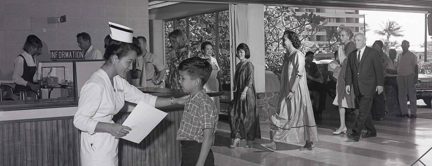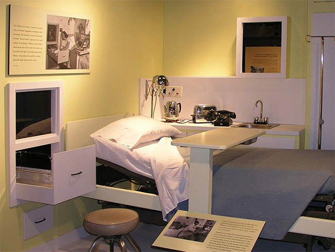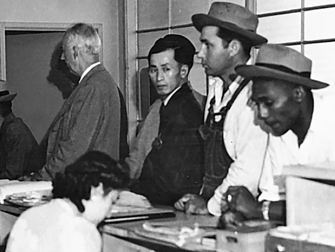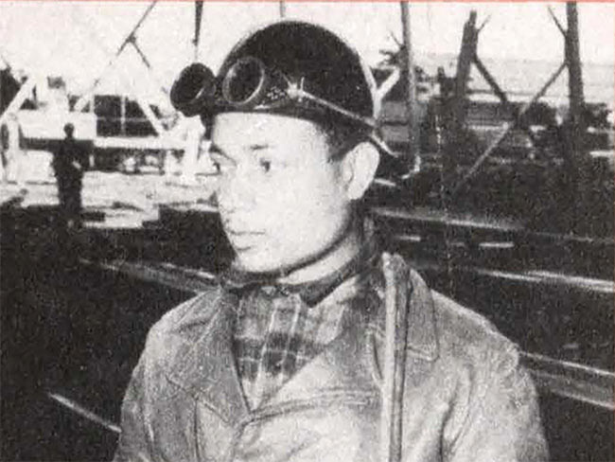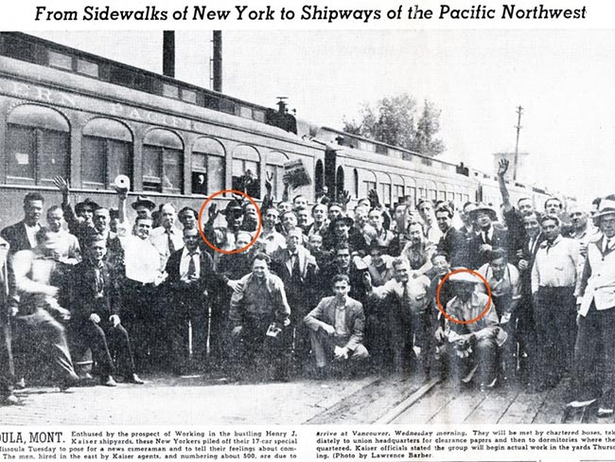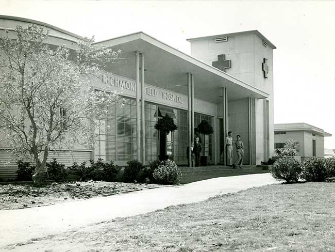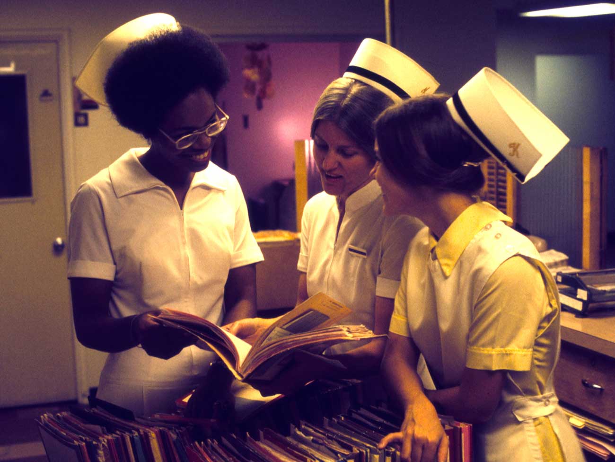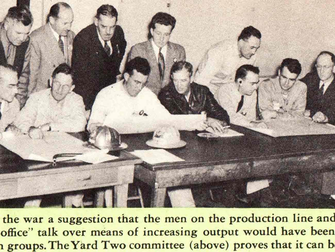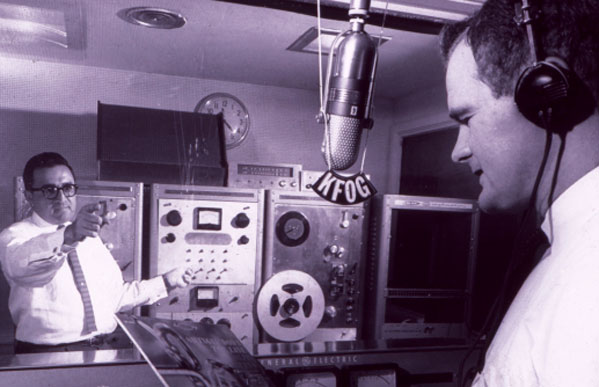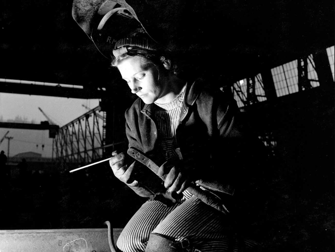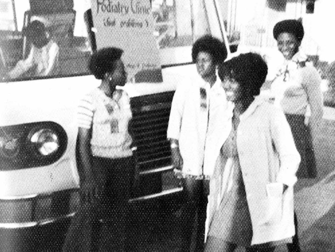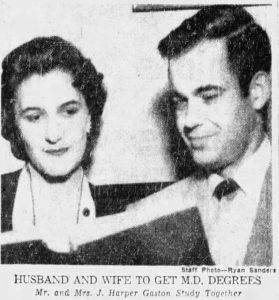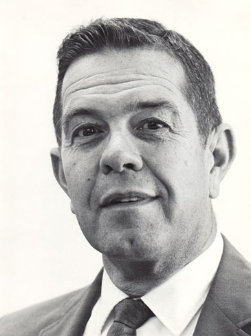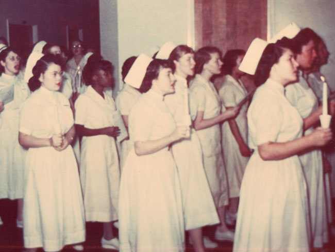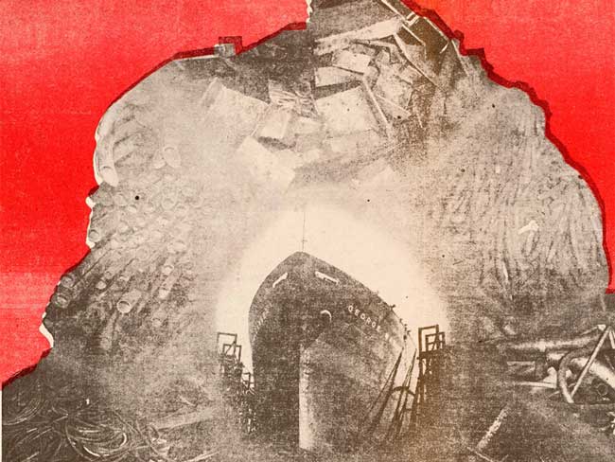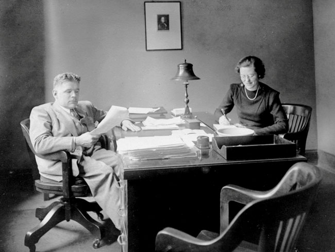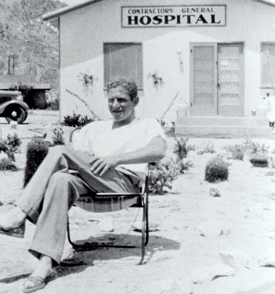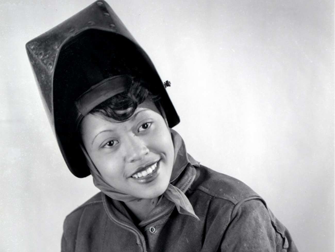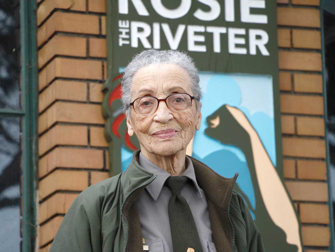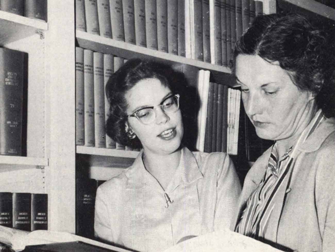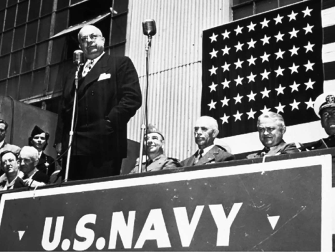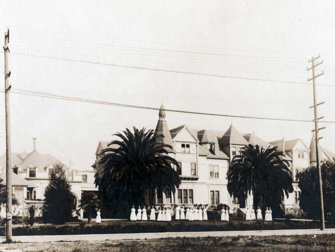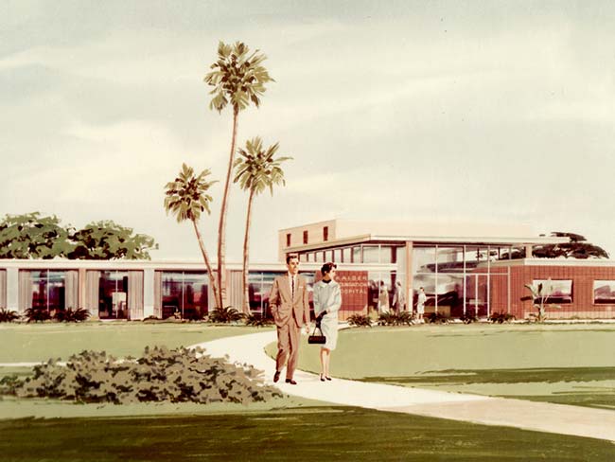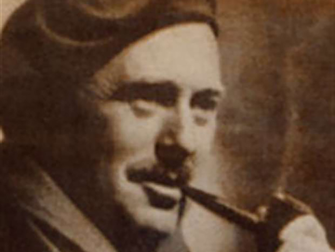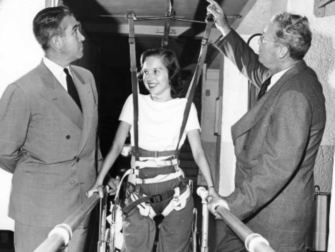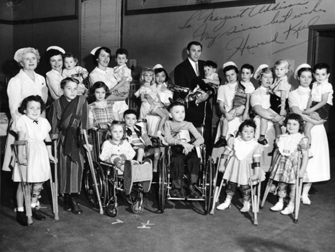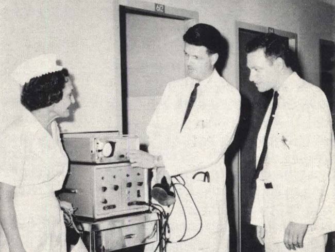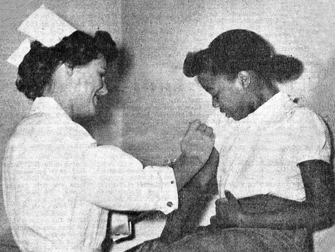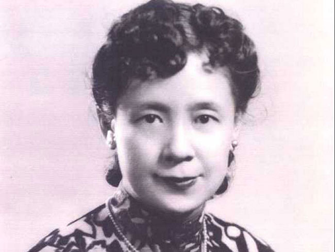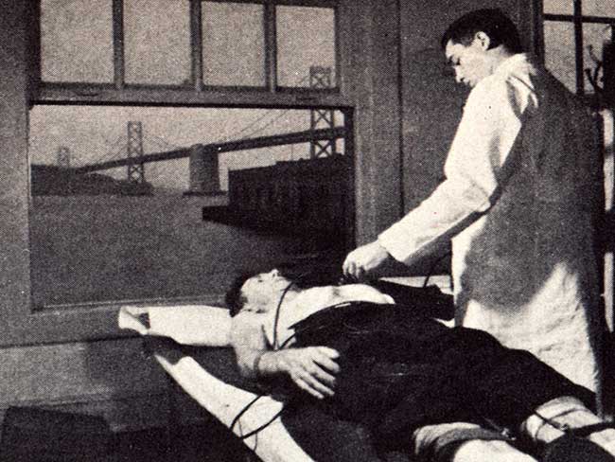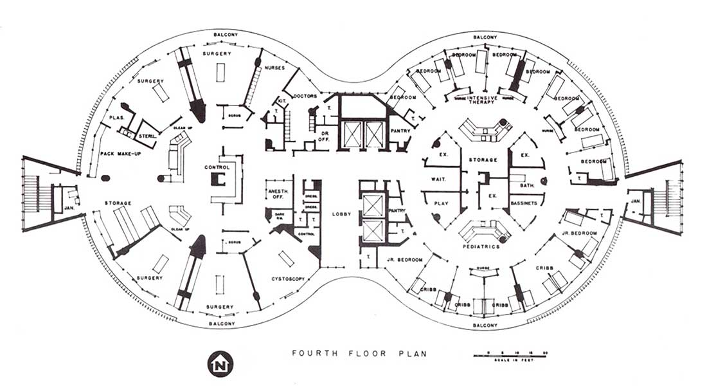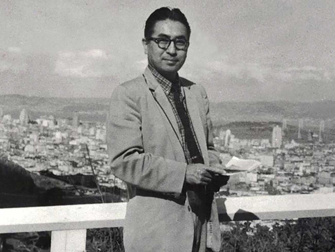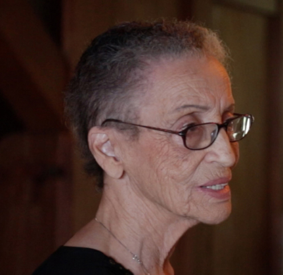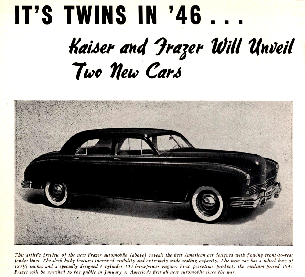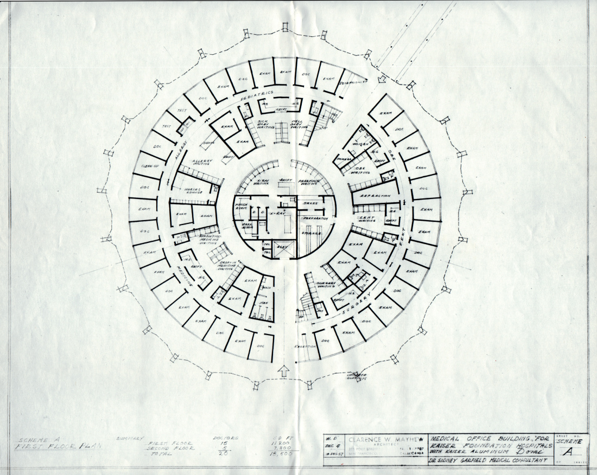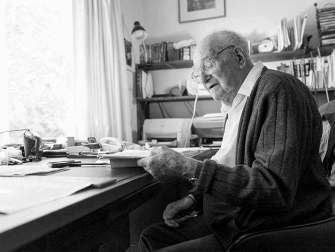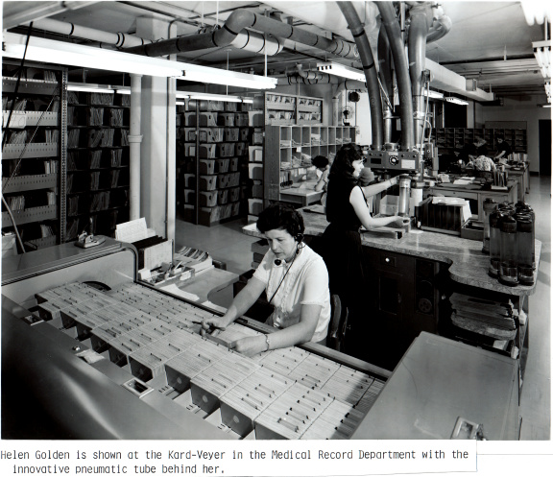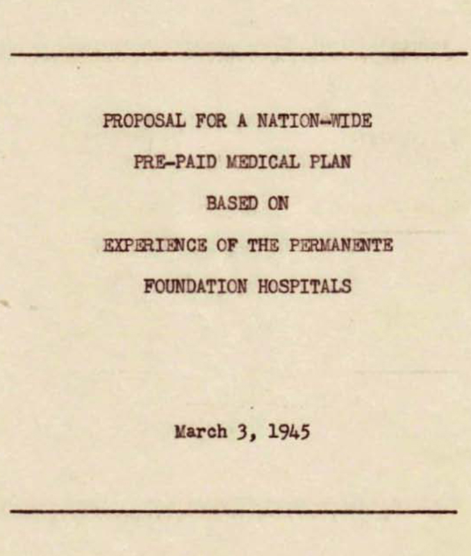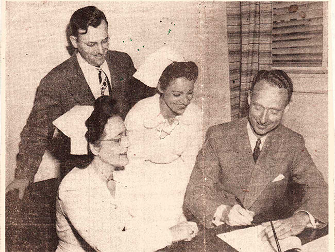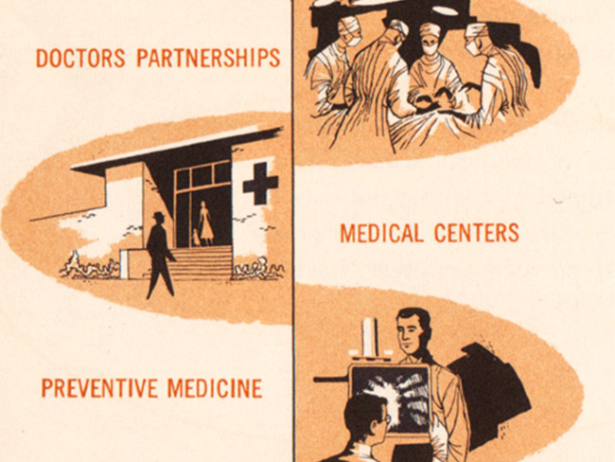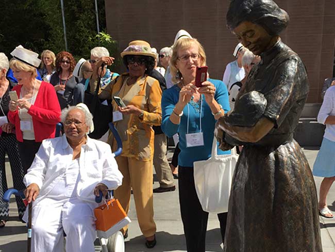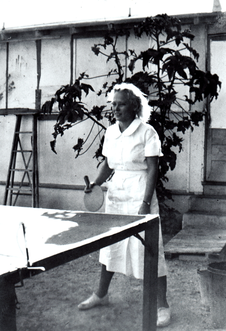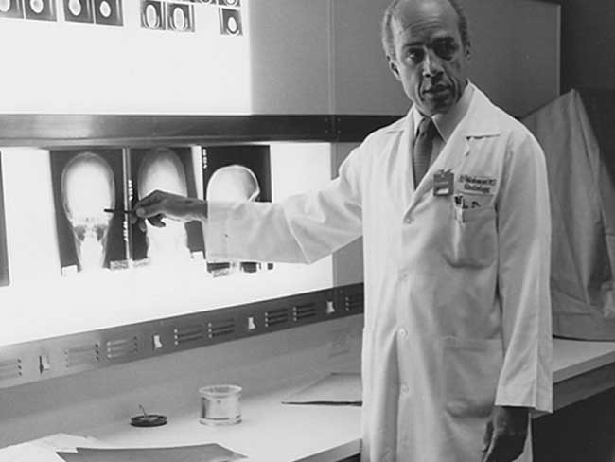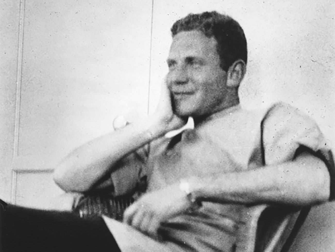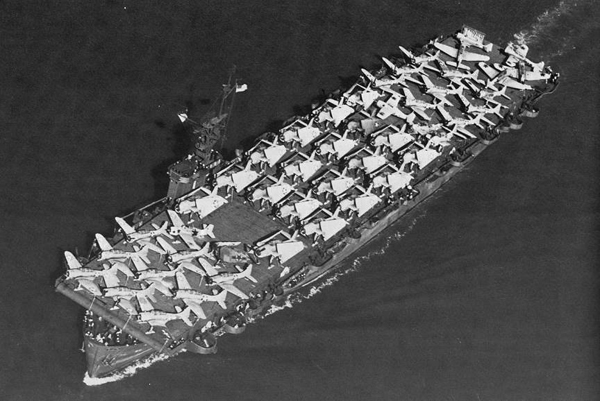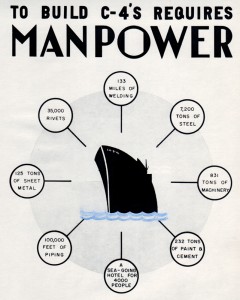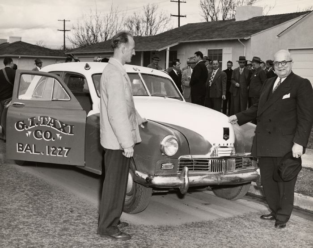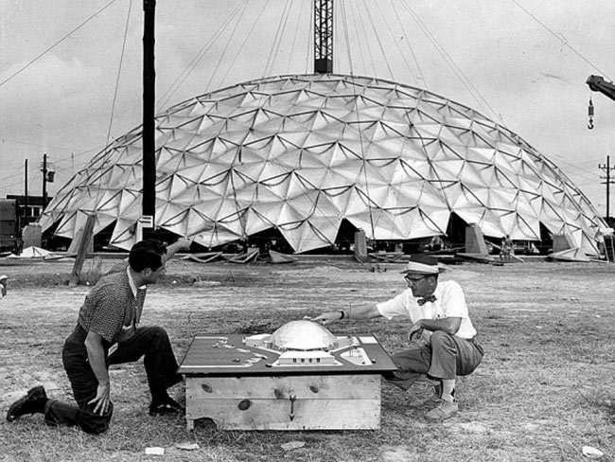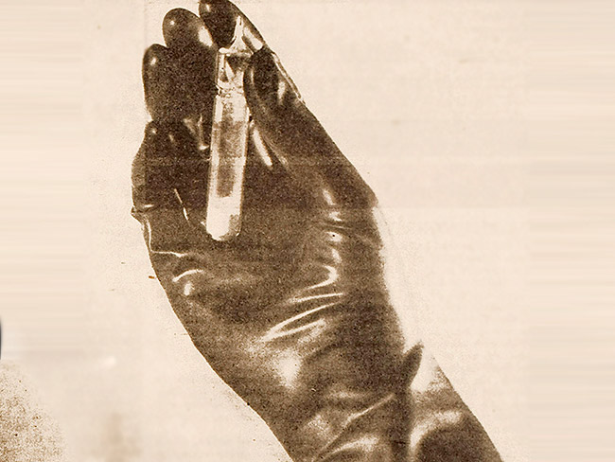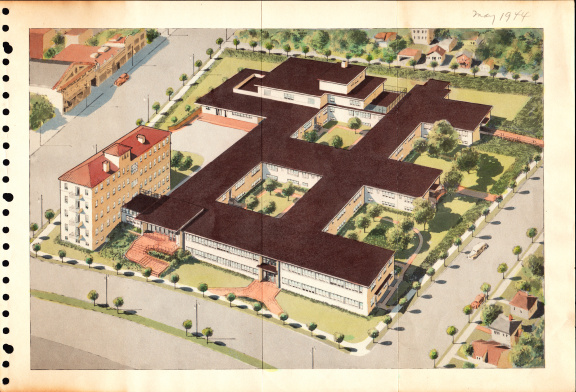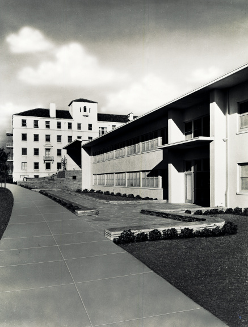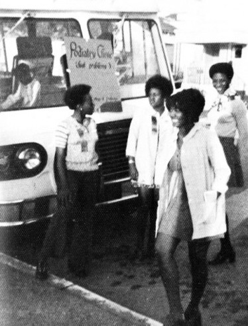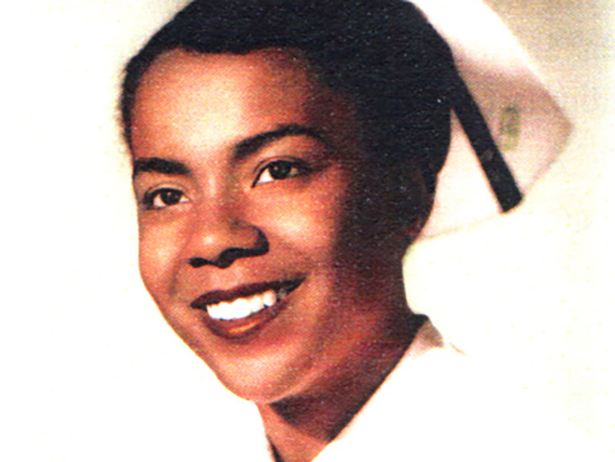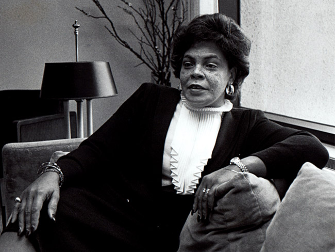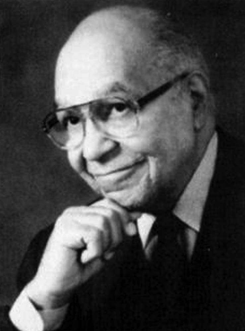No getting round it: An innovative approach to building design
Kaiser Permanente incorporated innovative circular architectural designs to improve care flow in medical offices.
What is it about circular architecture in Henry J. Kaiser’s facilities?
We know that Henry J. Kaiser was a geodesic dome pioneer. Kaiser Aluminum and Chemical Corporation built 2 of the first civilian domes in 1957, one in Virginia and one in Hawaii. There’s another plan from the same year (never built) for a “Medical office building for the Kaiser Foundation Hospitals with Kaiser Aluminum dome.”
The Permanente Foundation hospital at Panorama City (1962-2008) featured seven double circular floors, an example of Dr. Sidney Garfield’s “circles of service” concept. Dr. Garfield explained that in a 1974 interview:
"In the center was a workspace for the personnel, the supervisor right in the middle, with the public or patients coming in from an outside corridor — the peripheral corridor, central workspace concept. This would permit us to keep the central area clean, as the contaminated areas go out the outside corridors so you don't get any cross traffic. It kept the orderlies and all the people who moved stretchers out of the central workspace and so forth and the supervisor is right there so she can see everything."
Yet there’s one more — the Portland Child Service Centers built in 1943 for the workers at the Oregonship and Swan Island shipyards. The center at Oregonship opened for children on November 8, 1943, Swan Island Center soon afterwards on November 18.
These structures represented an innovative approach to building that carries over to present at the Kaiser Permanente, although the organization is no longer builds round things — or does it?
Current hospital and building designs focus on environmental stewardship and patient safety, with a healthy dose of aesthetic brilliance thrown in. A news article on how design and healing go hand in hand called out the award-winning 2016 Kaiser Permanente, Kraemer Radiation Oncology Center in Anaheim, Calif., as featuring “fritted glass that evokes a forest and provides both light and privacy.” And it's round, or at least rounded.
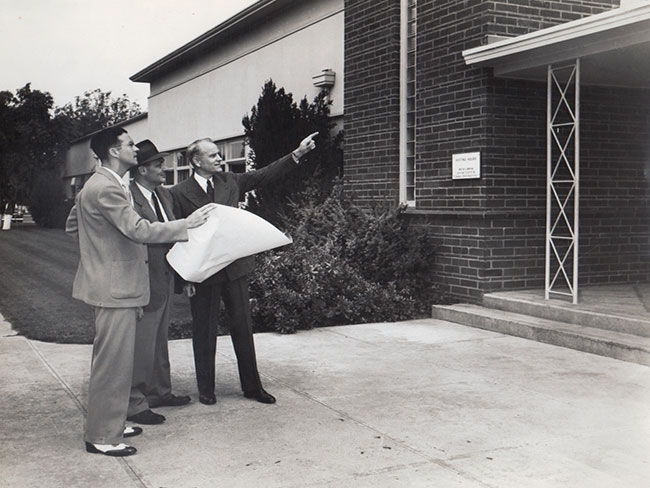
Frank Stewart, Administrator; George Wolff, Architect, Dr. Wallace Neighbor (pointing); Northern Permanente Foundation Hospital, circa 1942.
Frank Stewart, Administrator; George Wolff, Architect, Dr. Wallace Neighbor (pointing); Northern Permanente Foundation Hospital, circa 1942
The 1943 Portland buildings were designed by the Portland, Ore., architectural firm of Wolff and Phillips (George M. Wolff and Truman E. Phillips), creators of several important Kaiser and Permanente facilities.
George Wolff (1899–1978) was a personal friend of Henry Kaiser’s son Edgar, and through that connection drew the firm into designing the worker’s housing at Bonneville Dam in Washington in 1934. In they created the 1942 Northern Permanente Foundation Hospital to serve the workers in Kaiser’s three northwest shipyards, as well as the wartime city of Vanport of almost 40,000 people.
After the war, the firm designed the conversion of Ford’s Willow Run plant in Michigan when Henry Kaiser took it over to produce automobiles, and later they designed the 1953 state-of-the art Kaiser Foundation Hospital in Los Angeles.
Unlike the more conventional design of the Maritime Child Development Center in Richmond, Calif., the Oregon centers put classrooms in a circle around six separate playgrounds.
We hear about this idea in a March 1944 article “Designed for 24-Hour Child Care” in Architectural Record, where Wolff and Phillips credited the facility design to the “ring school” concept originally conceived of by modernist architect Richard Joseph Neutra.
Neutra (1892 – 1970) was an Austrian-American architect who spent most of his career in Southern California. Like Wolff and Phillips, his style was “modernist” with plentiful natural light and open space, and during the mid-1920s was evolving a radial site layout for public facilities.
A March 2000 article in UCLA Today explains more about Neutra’s role in this design concept:
"Perhaps the most striking examples of this belief were the various schools designed by Neutra in Los Angeles. His project for a Ring Plan School, with its ring of classrooms around a play area and a running track on the roof, was adopted in 1934 by the Los Angeles School Board and built in the Bell district. The building was much celebrated for its qualities of light, relationship of classrooms to outdoors and color of materials."
One of his ring plan schools was built in 1960 at Lemoore Naval Air Station near Fresno; it’s now the Neutra Elementary School.
The design of the Portland Child Service Center was innovative, effective, and exemplary. A 2009 historic building assessment of the Portland public schools noted:
"The building’s form and details rejected the architectural conventions that characterized the previous era of school construction. The Portland Child Service Center (demolished) captures the ideals that would be explored in Portland’s public schools in the post-war period."
Rejecting conventions and capturing ideals — that would be a good characterization of Henry J. Kaiser's approach to solving national problems.
