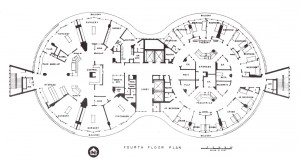Kaiser’s geodesic dome clinic
There are hospital rounds, and there are round hospitals.
Plans for "Medical office building for Kaiser Foundation hospitals with Kaiser Aluminum dome."
While researching an earlier article on the Kaiser Permanente hospital designs created by founding physician Sidney Garfield and the architect Clarence Mayhew, I was looking through folders of drawings for the amazing 1962 Panorama City hospital.
Panorama City featured seven double circular floors, the best example of Dr. Garfield’s “circles of service” concept. But one set of plans didn’t quite look right.
We know that Henry J. Kaiser was a geodesic dome pioneer. Kaiser Aluminum and Chemical Corporation built two of the first civilian domes in 1957, one in Virginia and one in Hawaii. Geodesic domes are self-supported spherical structures composed of rigid triangles, which became very popular during the 1960s and 1970s as modernists and the counterculture embraced their (literally) “out of the box” features of openness and strength.
But this 1957 plan, by Mayhew (with Dr. Garfield as “medical consultant”) clearly says “Medical office building for the Kaiser Foundation Hospitals with Kaiser Aluminum dome.” It was to be 18,500 square feet, with 20 physicians on two floors.
As a round design, it had been misfiled with Panorama City. We don’t know why it was never built, but at least we now know that in the infancy of geodesic dome innovation, Henry J. Kaiser and Dr. Sidney Garfield were creatively thinking outside the box.
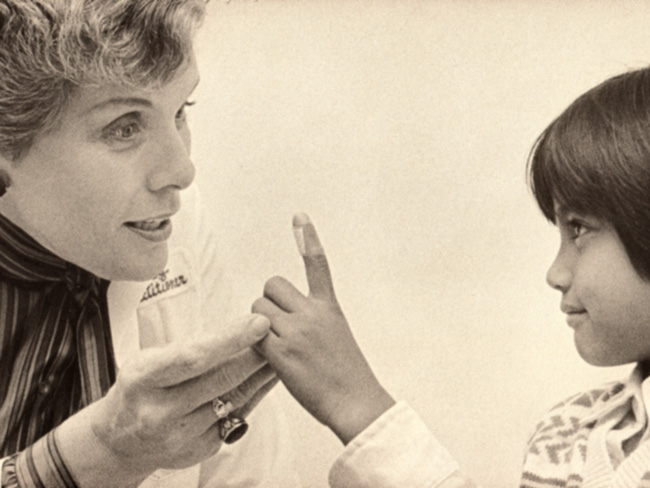
April 30, 2025
A history of trailblazing nurses
Nursing pioneers lay the foundation for the future of Kaiser Permanente …
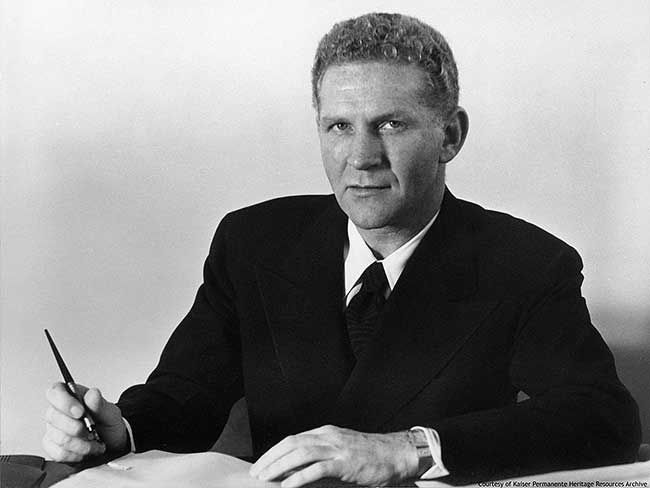
April 16, 2025
Sidney R. Garfield, MD: Pioneer of modern health care
Kaiser Permanente’s co-founding physician spread prepaid care and the idea …

March 25, 2025
AI in health care: 7 principles of responsible use
These guidelines ensure we use artificial intelligence tools that are safe …
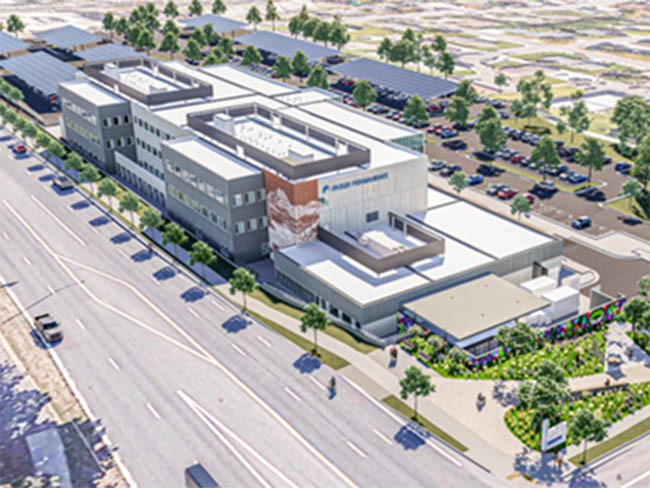
September 19, 2024
First look at new Lakewood facilities
New medical offices will enhance the health care experience for members …

July 2, 2024
Reducing cultural barriers to food security
To reduce barriers, Food Bank of the Rockies’ Culturally Responsive Food …

June 28, 2024
Health Action Summit highlights mental health opportunities
The Kaiser Permanente Colorado Health Action Summit gathered nonprofits, …

June 3, 2024
A call to ‘Connect’ for cancer prevention research
Participate in a study to help uncover the causes of cancer and how to …
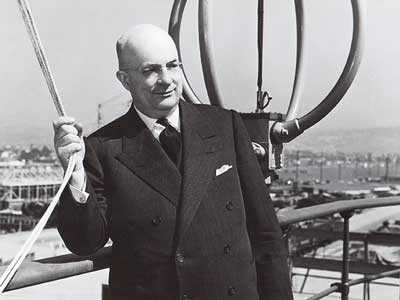
May 3, 2024
Henry J. Kaiser: America’s health care visionary
Kaiser was a major figure in the construction, engineering, and shipbuilding …

April 8, 2024
Martin Luther King Jr.’s dream is alive at Kaiser Permanente
Greg A. Adams, chair and chief executive officer of Kaiser Permanente, …

March 19, 2024
Fostering responsible AI in health care
With the right policies and partnerships, artificial intelligence can lead …
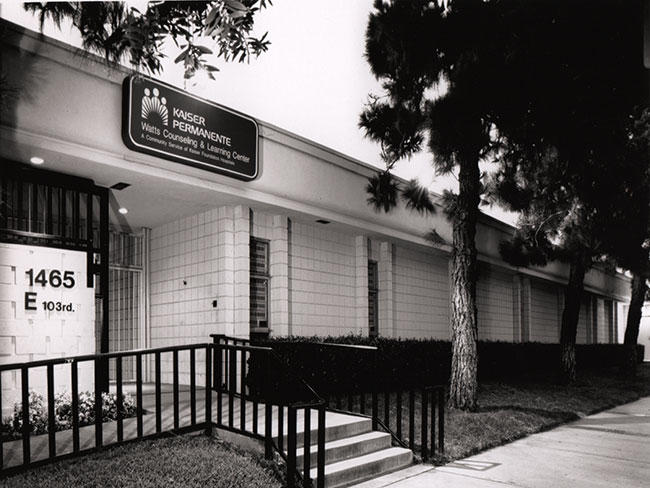
February 13, 2024
A legacy of life-changing community support and partnership
The Kaiser Permanente Watts Counseling and Learning Center started as a …
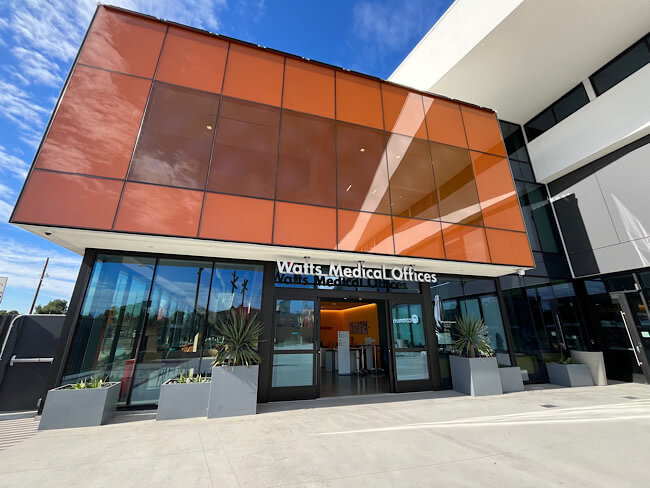
February 2, 2024
Expanding medical, social, and educational services in Watts
Kaiser Permanente opens medical offices and a new home for the Watts Counseling …

January 31, 2024
Prioritizing policies for health and well-being in Colorado
CityHealth’s 2023 Annual Policy Assessment awards cities for their policies …

December 20, 2023
Research transforms care for people with multiple sclerosis
Our researchers are leading the way to more effective, affordable, and …

December 6, 2023
Leaders named among health care’s most influential
Greg A. Adams; Maria Ansari, MD, FACC; and Ramin Davidoff, MD, have been …

October 23, 2023
The future of health care is digital
Nari Gopala, Kaiser Permanente’s chief digital officer, answers 3 questions …
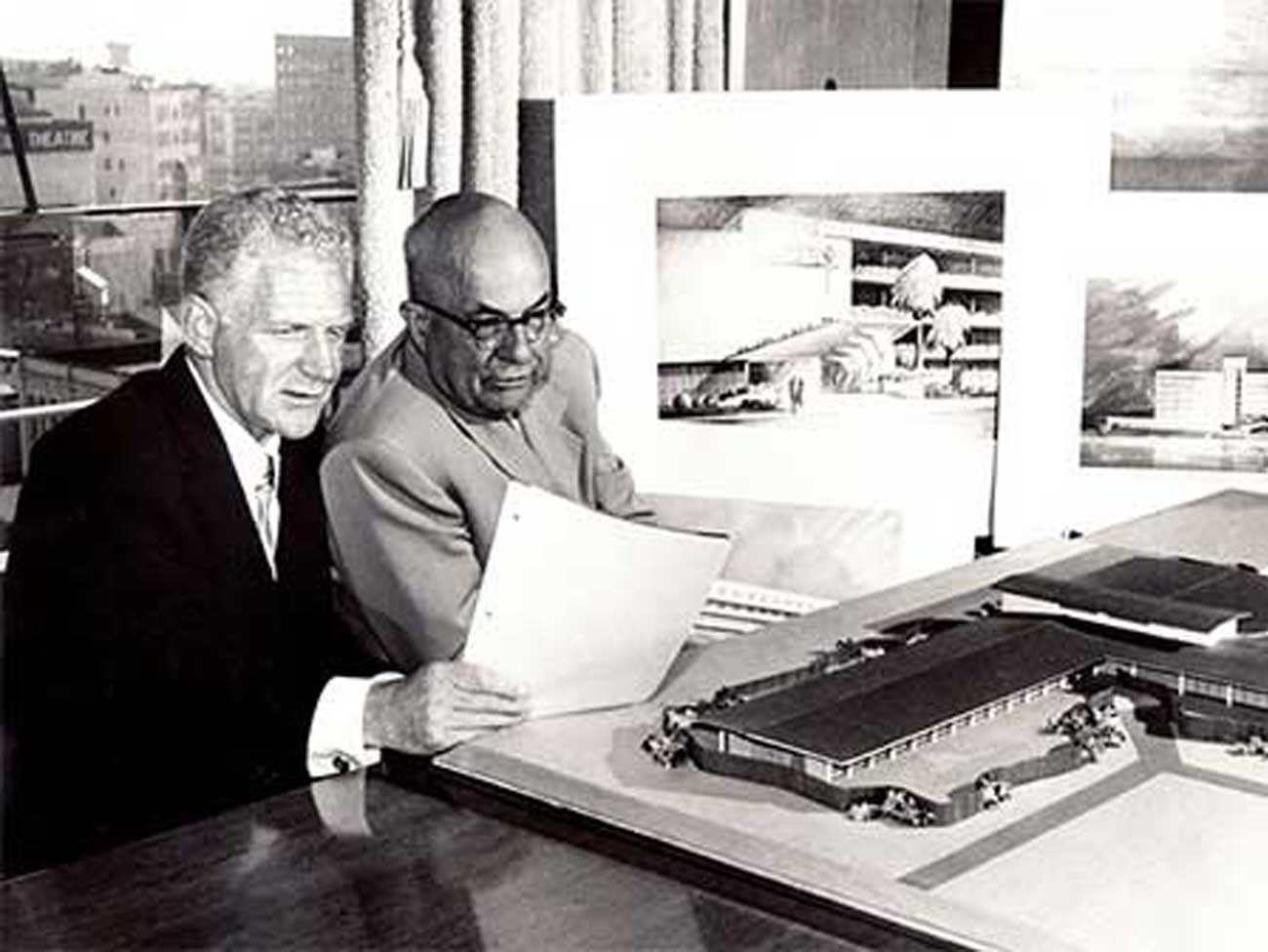
October 17, 2023
How Kaiser Permanente evolved
Sidney R. Garfield, MD, and Henry J. Kaiser came together to pioneer an …

October 4, 2023
An easier way to manage multiple prescriptions
If you have an ongoing health condition, you know it can be tricky to keep …

September 27, 2023
10 school districts receive next round of RISE grants
The Thriving Schools program helps educators and students in Colorado integrate …
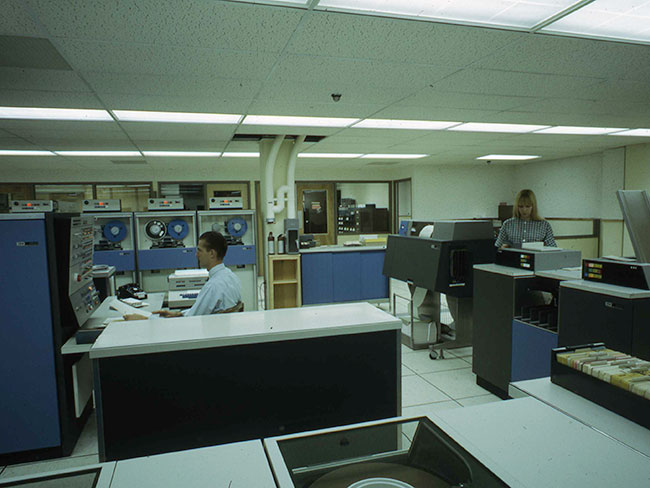
September 13, 2023
Transforming the medical record
Kaiser Permanente’s adoption of disruptive technology in the 1970s sparked …
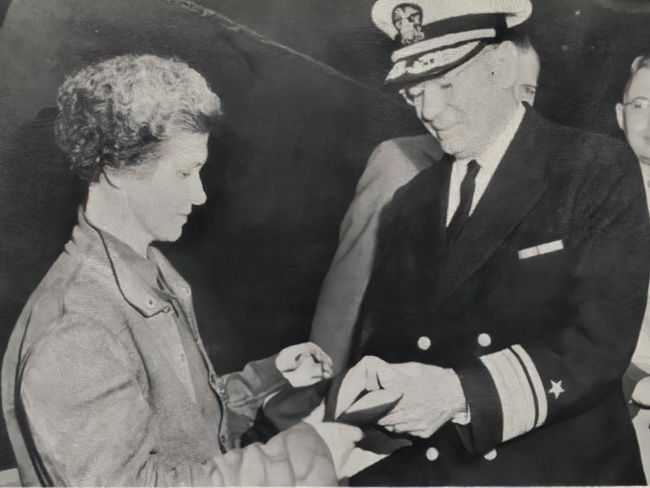
May 2, 2023
Women lead an industrial revolution at the Kaiser Shipyards
Early women workers at the Kaiser shipyards diversified home front World …
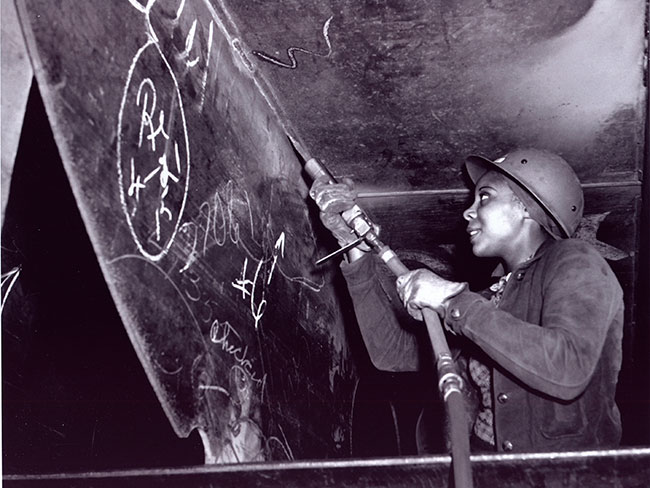
April 25, 2023
Hannah Peters, MD, provides essential care to ‘Rosies’
When thousands of women industrial workers, often called “Rosies,” joined …
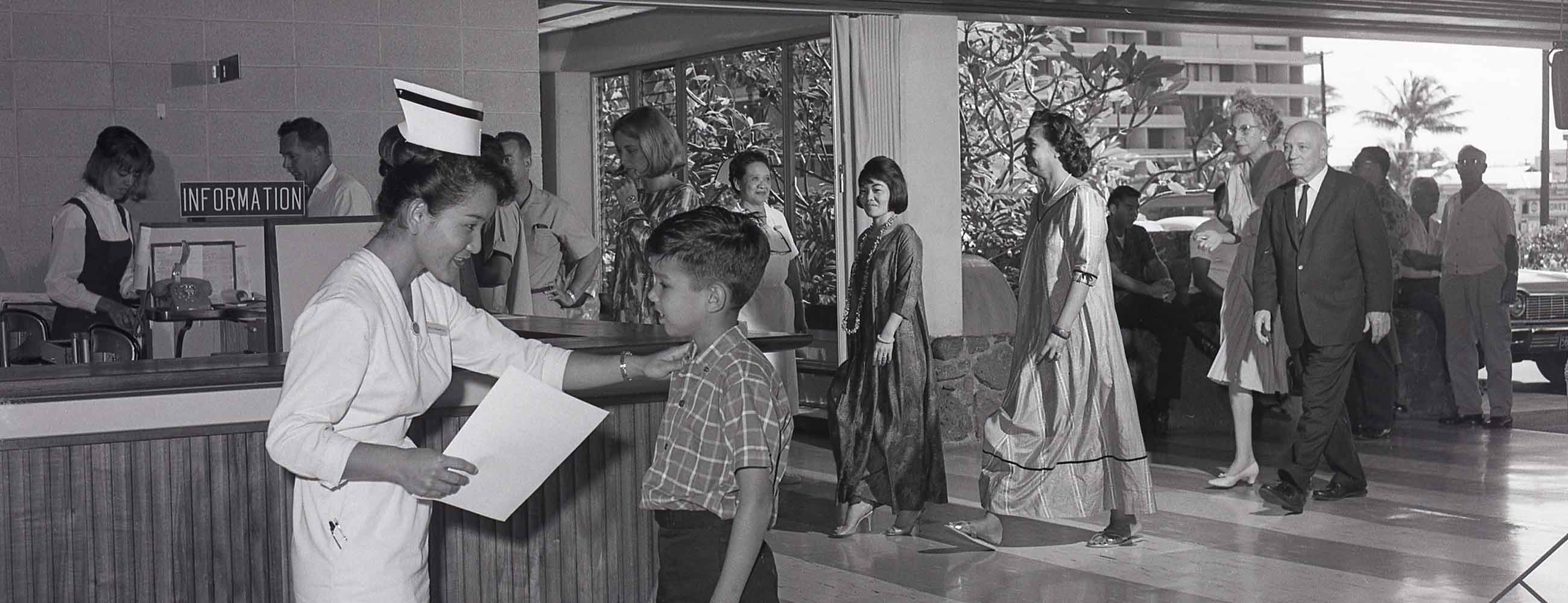
November 11, 2022
A history of leading the way
For over 75 innovative years, we have delivered high-quality and affordable …
November 11, 2022
Pioneers and groundbreakers
Learn about the trailblazers from Kaiser Permanente who shaped our legacy …
November 11, 2022
Our integrated care model
We’re different than other health plans, and that’s how we think health …
November 11, 2022
Our history
Kaiser Permanente’s groundbreaking integrated care model has evolved through …
October 14, 2022
Contact Heritage Resources

October 6, 2022
We’re a Fast Company Innovation by Design winner
Kaiser Permanente is the first health care organization to win Design Company …
October 1, 2022
Innovation and research
Learn about our rich legacy of scientific research that spurred revolutionary …

May 26, 2022
Nurse practitioners: Historical advances in nursing
A doctor shortage in the late 1960s and an innovative partnership helped …
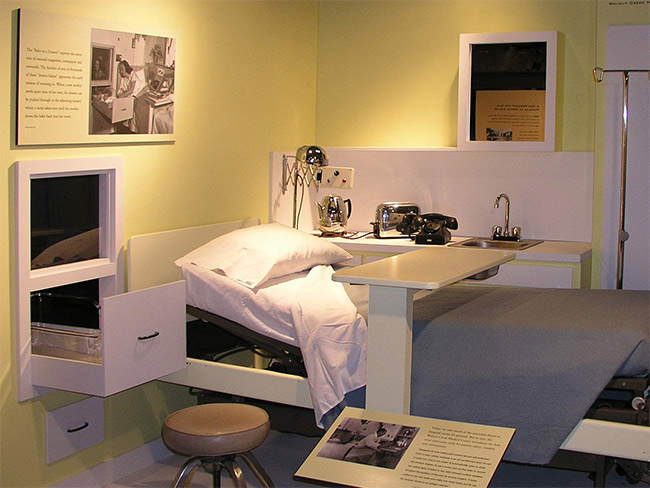
September 10, 2021
‘Baby in the drawer’ helped turn the tide for breastfeeding
This innovation in rooming-in allowed newborns to stay close to mothers …
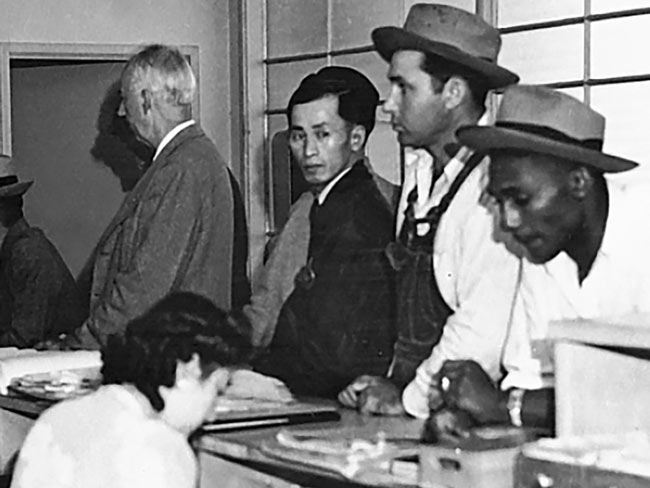
August 25, 2021
Kaiser Permanente’s history of nondiscrimination
Our principles of diversity and our inclusive care began during World War …
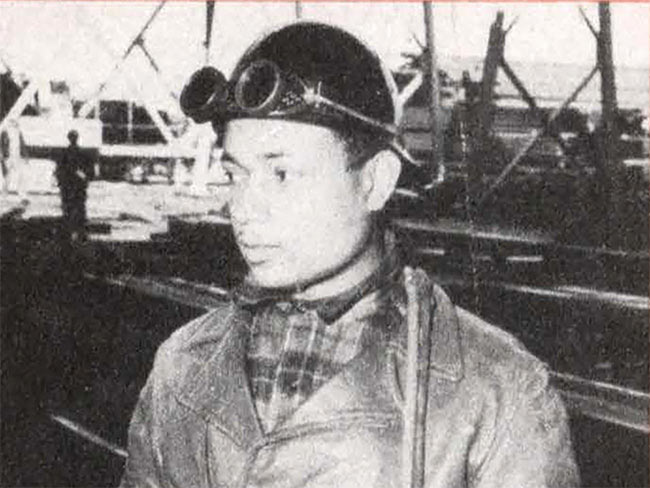
July 22, 2021
A long history of equity for workers with disabilities
In Henry J. Kaiser’s shipyards, workers were judged by their abilities, …
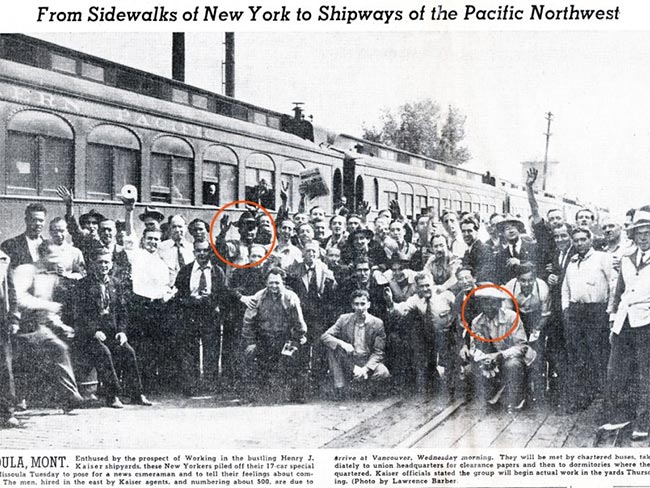
June 2, 2021
Path to employment: Black workers in Kaiser shipyards
Kaiser Permanente, Henry J. Kaiser’s sole remaining institutional legacy, …
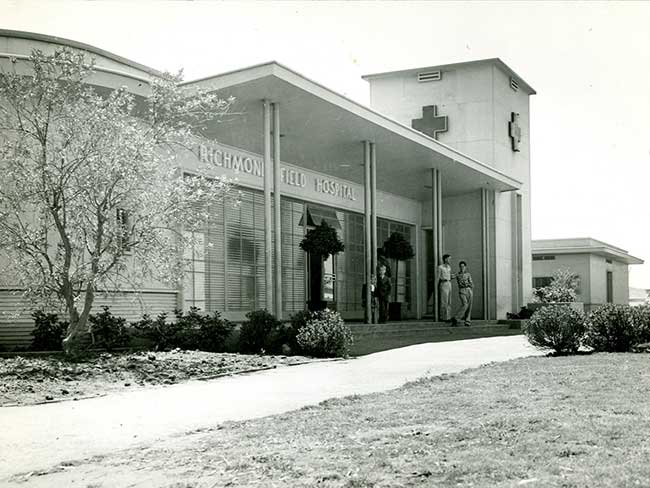
February 22, 2021
The Permanente Richmond Field Hospital
Forlorn and all but forgotten, it played a proud role during the World …
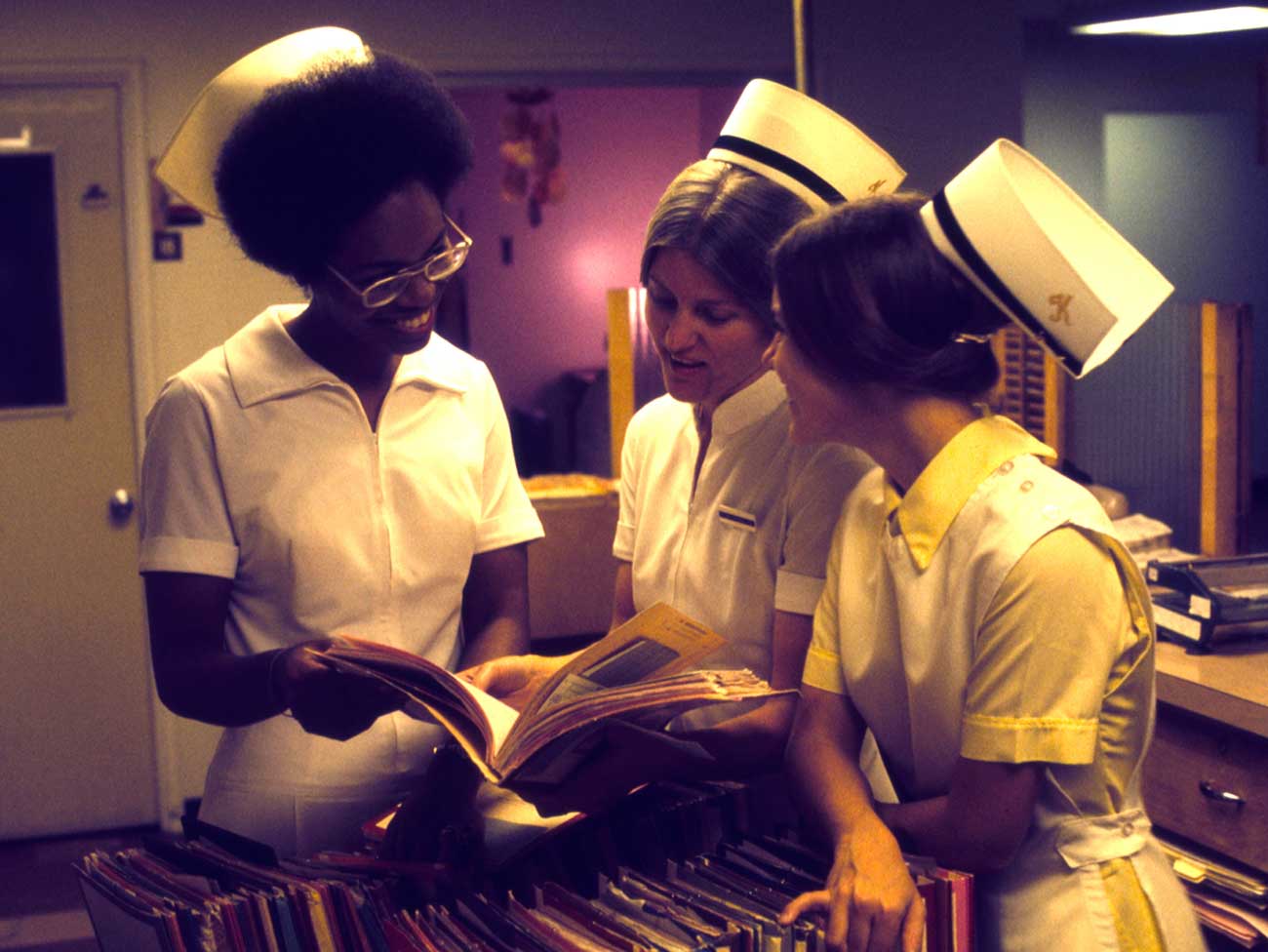
September 28, 2020
A legacy of disruptive innovation
Proceeds from a new book detailing the history of the Kaiser Foundation …

August 26, 2020
Kaiser Permanente’s pioneering nurse-midwives
The 1970s nurse-midwife movement transformed delivery practices.

July 30, 2020
Books and publications about our history
Interested in learning more about the history of Kaiser Permanente and …

May 18, 2020
Nurses step up in crises
Kaiser Permanente nurses have been saving lives on the front lines since …

November 8, 2019
Swords into stethoscopes — veterans in health professions
Kaiser Permanente has actively hired veterans in all capacities since World …
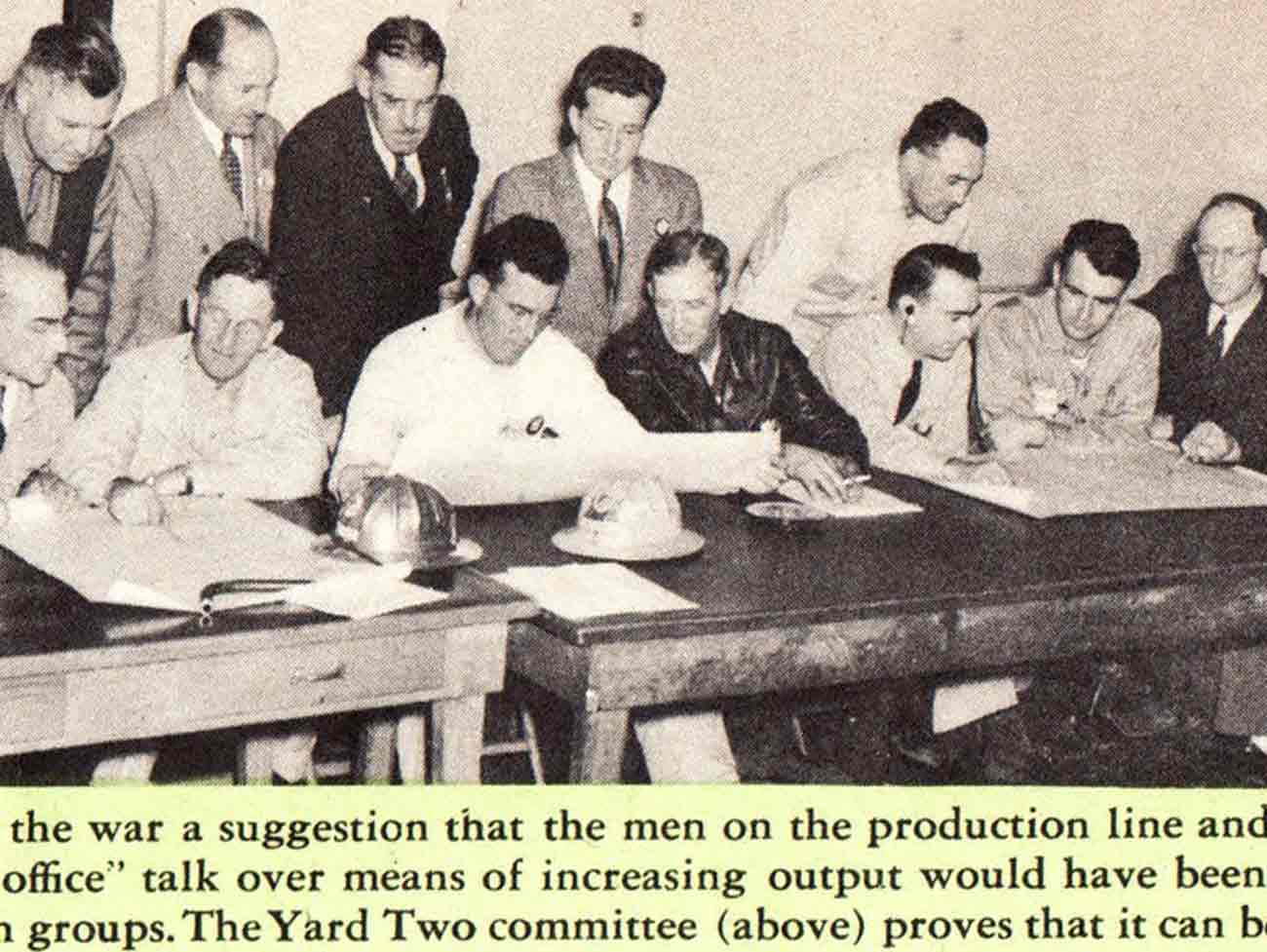
August 28, 2019
When labor and management work side by side
From war-era labor-management committees to today’s unit-based teams, cooperation …
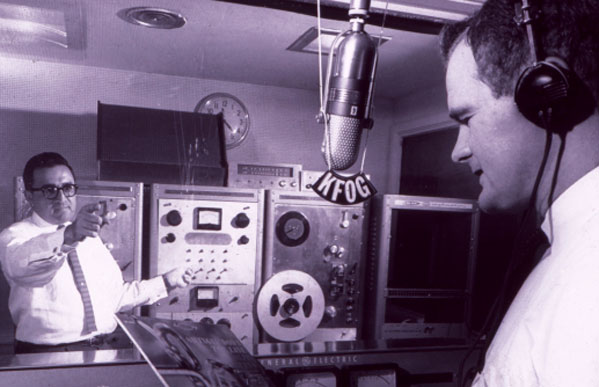
August 2, 2019
Thriving with 1960s-launched KFOG radio
Kaiser Broadcasting radio connected listeners, while TV stations brought …

June 5, 2019
Breaking LGBT barriers for Kaiser Permanente employees
“We managed to ultimately break through that barrier.” — Kaiser Permanente …
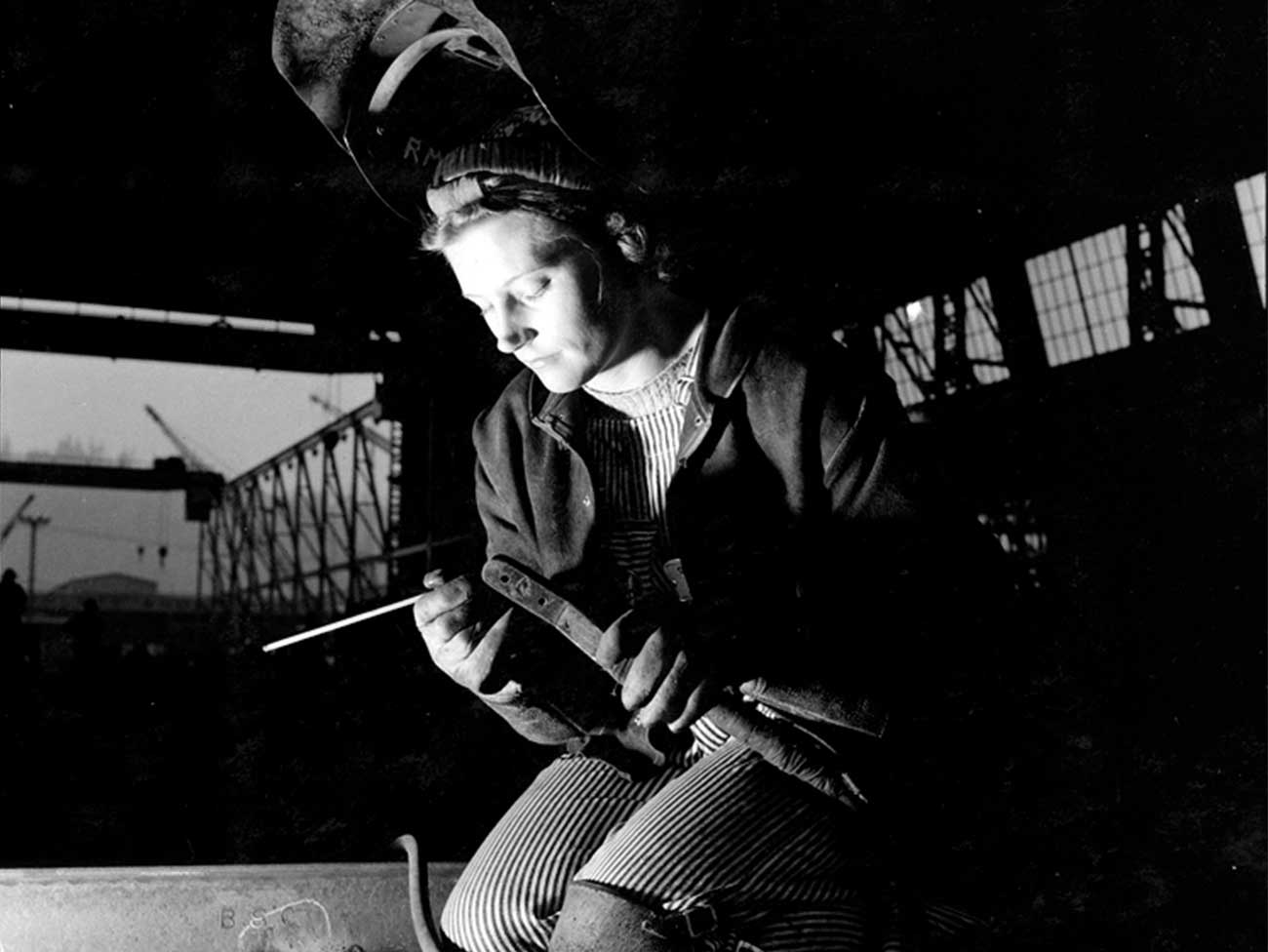
March 29, 2019
Equal pay for equal work
Kaiser shipyards in Oregon hired the first 2 female welders at equal pay …

February 5, 2019
Mobile clinics: 'Health on wheels'
Kaiser Permanente mobile health vehicles brought care to people, closing …
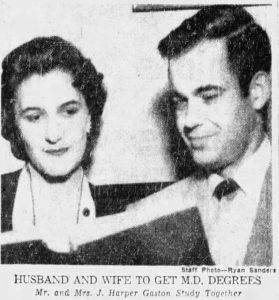
December 10, 2018
Southern comfort — Dr. Gaston and The Southeast Permanente Medical Group
Local Atlanta physicians built community relationships to start Kaiser …
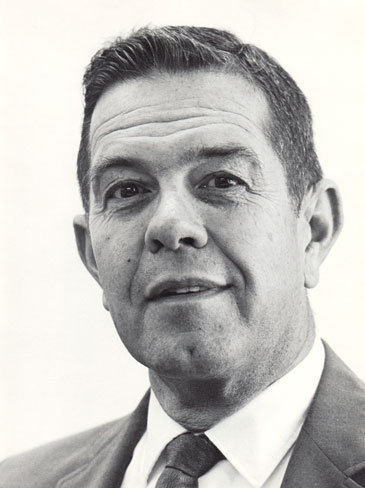
May 30, 2018
John Graham Smillie, MD, pediatrician and innovator
Celebrating the life of a pioneering pediatrician who inspired the baby …

April 30, 2018
Nursing pioneers leads to a legacy of leadership
Kaiser Foundation School of Nursing students learned a new philosophy emphasizing …
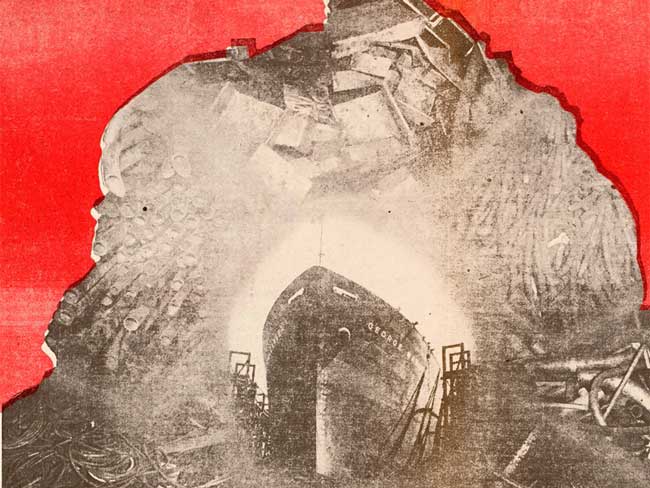
April 19, 2018
Wasting nothing: Recycling then and now
Environmentalism was a common practice at the Kaiser shipyards long before …
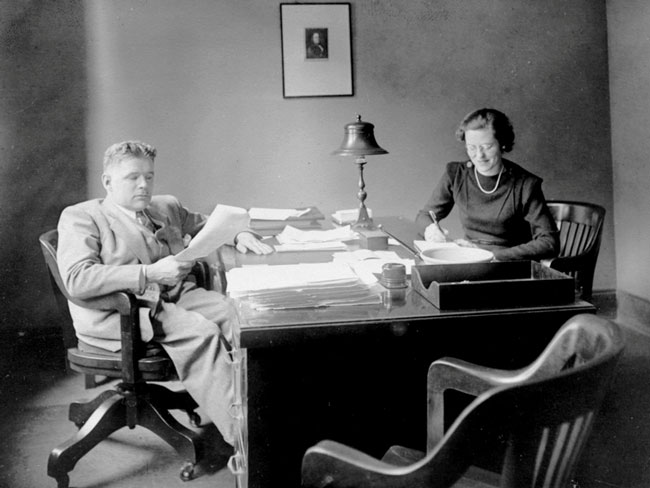
April 12, 2018
Harold Hatch, health insurance visionary
The founding of Kaiser Permanente's concept of prepaid health care in the …
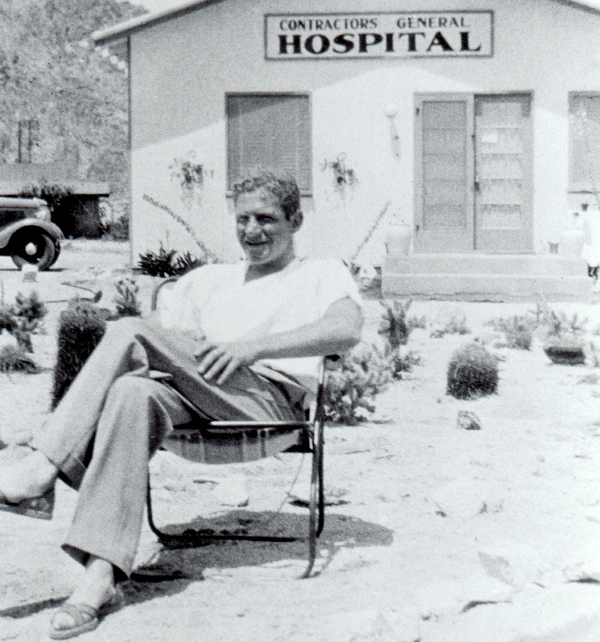
March 26, 2018
5 physicians who made a difference
Meet 5 outstanding doctors who advanced the practice of medical care with …

March 13, 2018
Henry J. Kaiser and the new economics of medical care
Kaiser Permanente’s co-founder talks about the importance of building hospitals …

March 8, 2018
Slacks, not slackers — women’s role in winning World War II
Women who worked in the Kaiser shipyards helped lay the groundwork for …
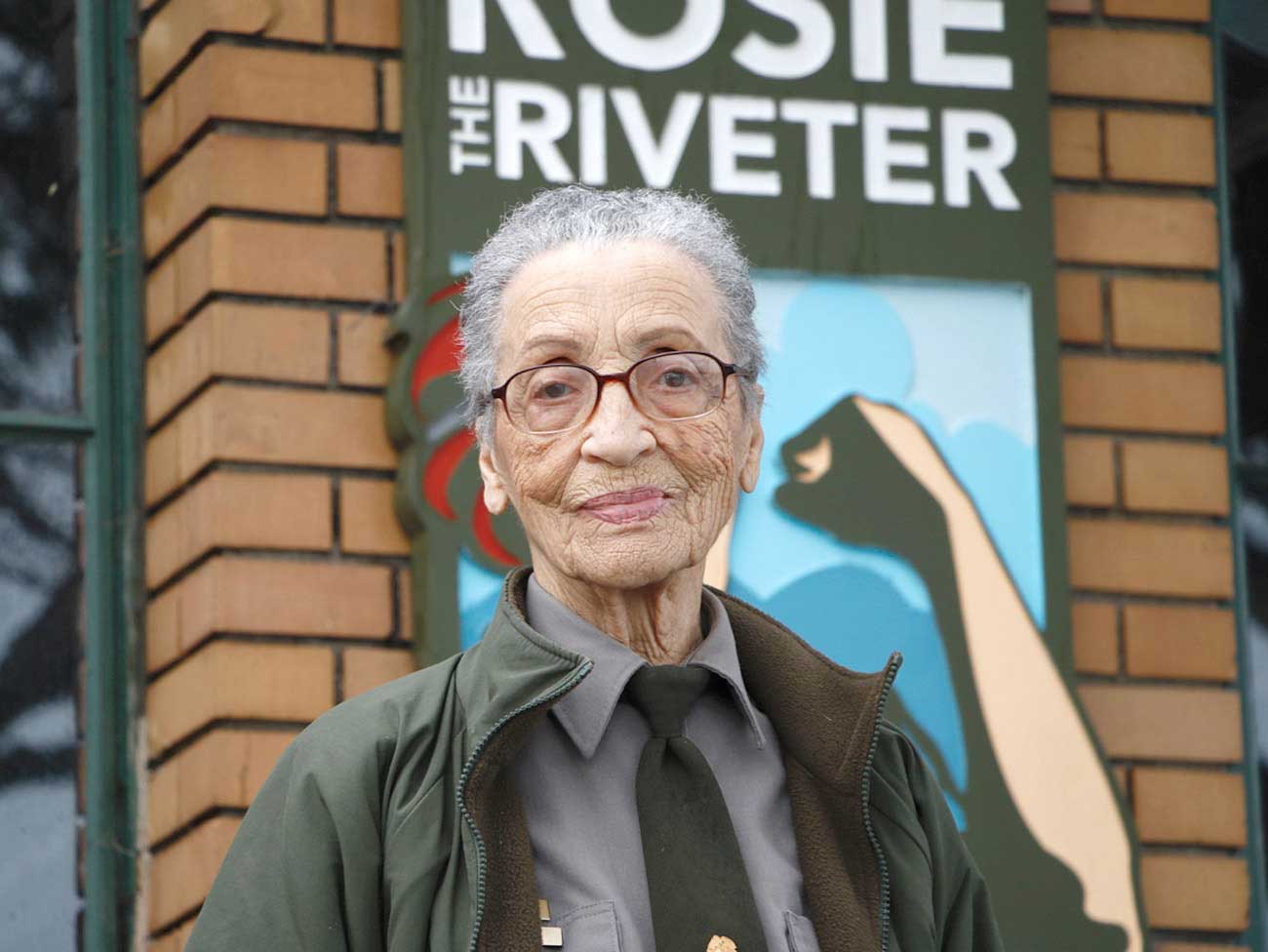
February 22, 2018
The amazing true story of Park Ranger Betty Reid Soskin
She is the oldest national park ranger in the country with a legacy of …
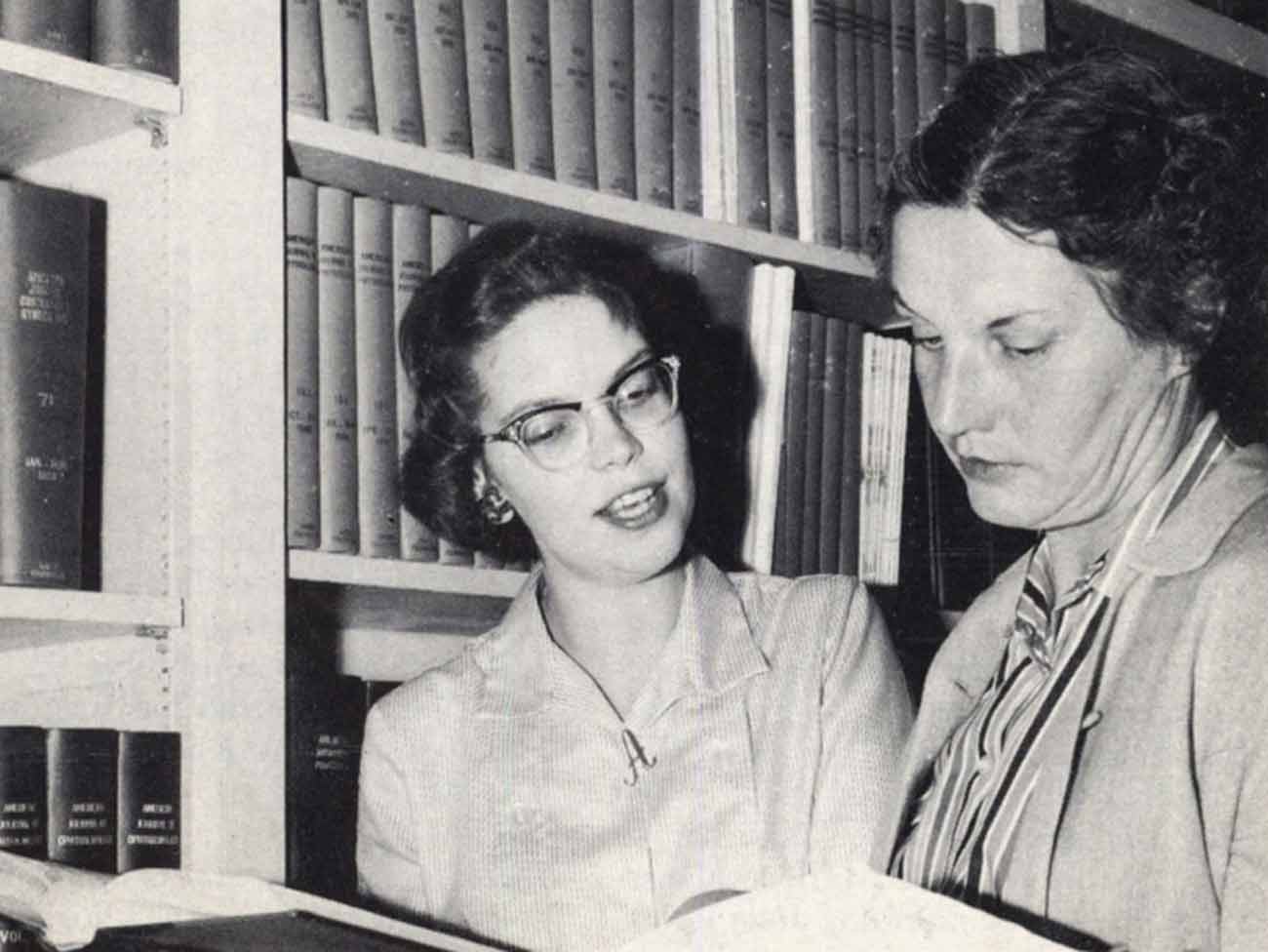
December 19, 2017
From boats to books: A history of Kaiser Permanente’s medical libraries
Kaiser Permanente librarians are vital in helping clinicians remain updated …
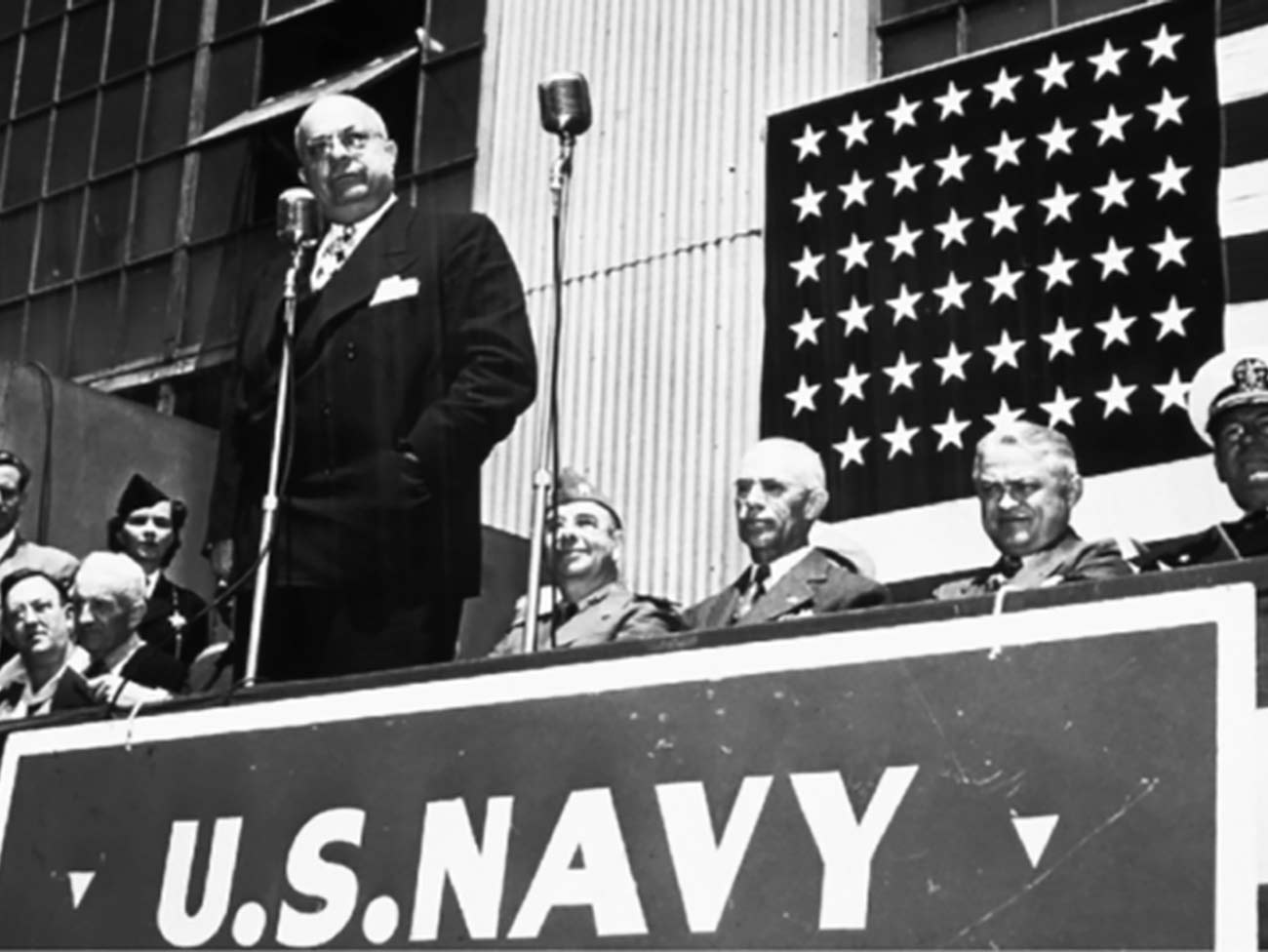
November 7, 2017
Patriot in pinstripes: Honoring veterans, home front, and peace
Henry J. Kaiser's commitment to the diverse workforce on the home front …
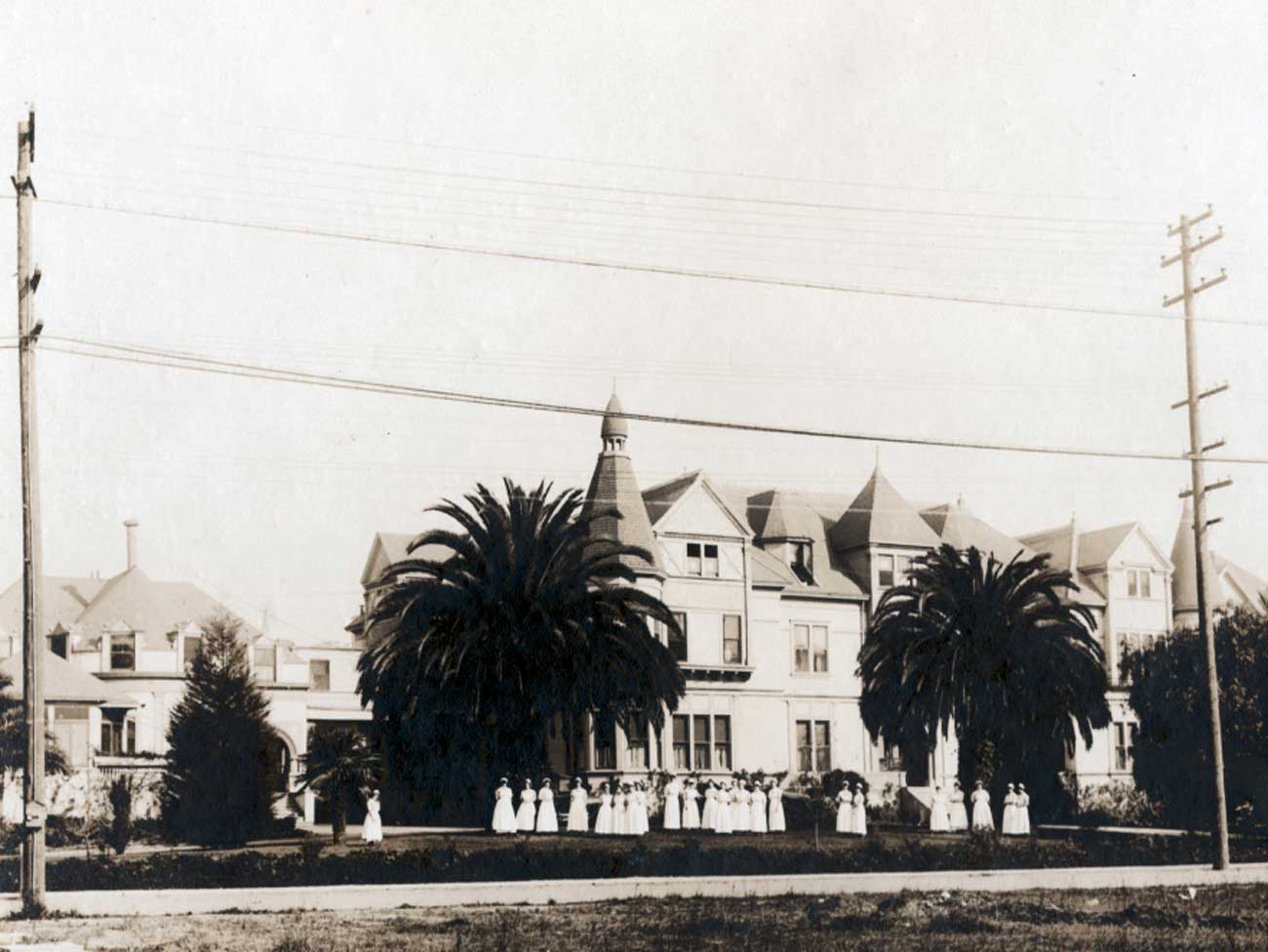
October 12, 2017
An experiment named Fabiola
Health care takes root in Oakland, California.
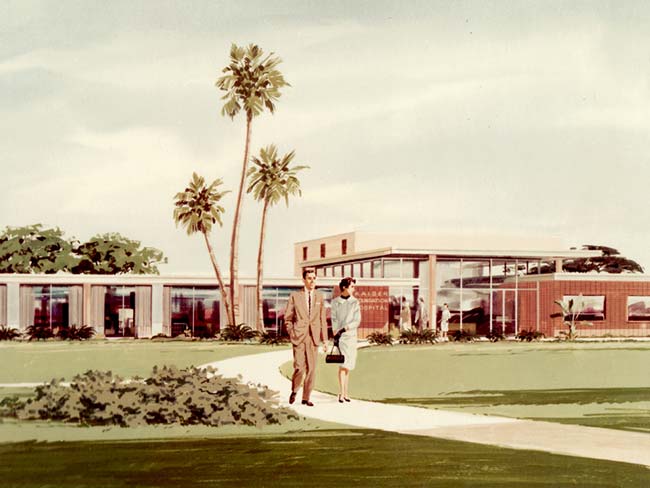
September 29, 2017
Harbor City Hospital: Beachhead for labor health care
The story of Kaiser Permanente's South Bay Medical Center finds its roots …

August 15, 2017
Sidney R. Garfield, MD, on medical care as a right
Hear Kaiser Permanente’s physician co-founder talk about what he learned …

August 10, 2017
‘Good medicine brought within reach of all'
Paul de Kruif, microbiologist and writer, provides early accounts of Kaiser …
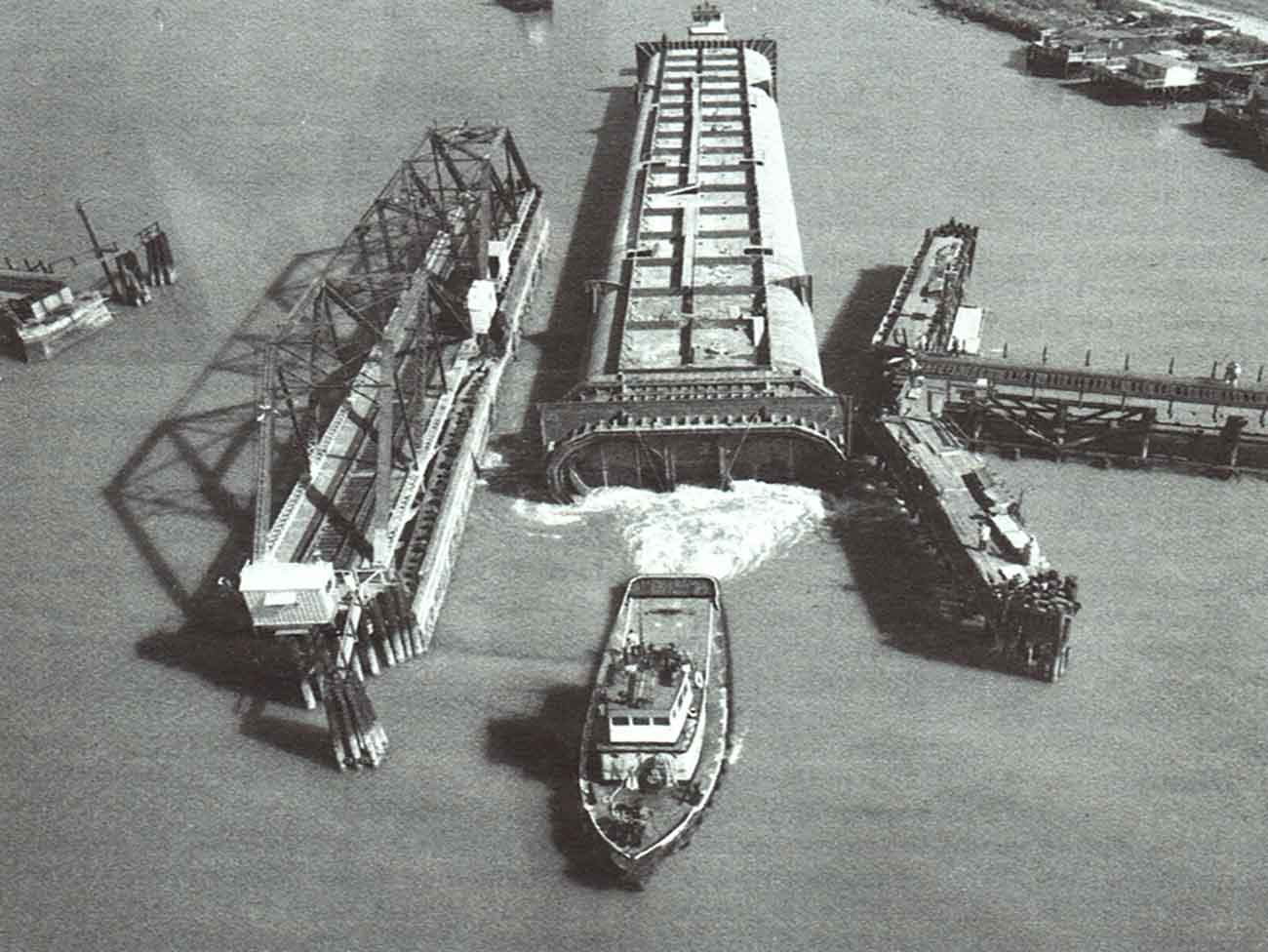
July 14, 2017
Kaiser’s role in building an accessible transit system
Harold Willson, an employee, and an advocate for accessible transportation, …
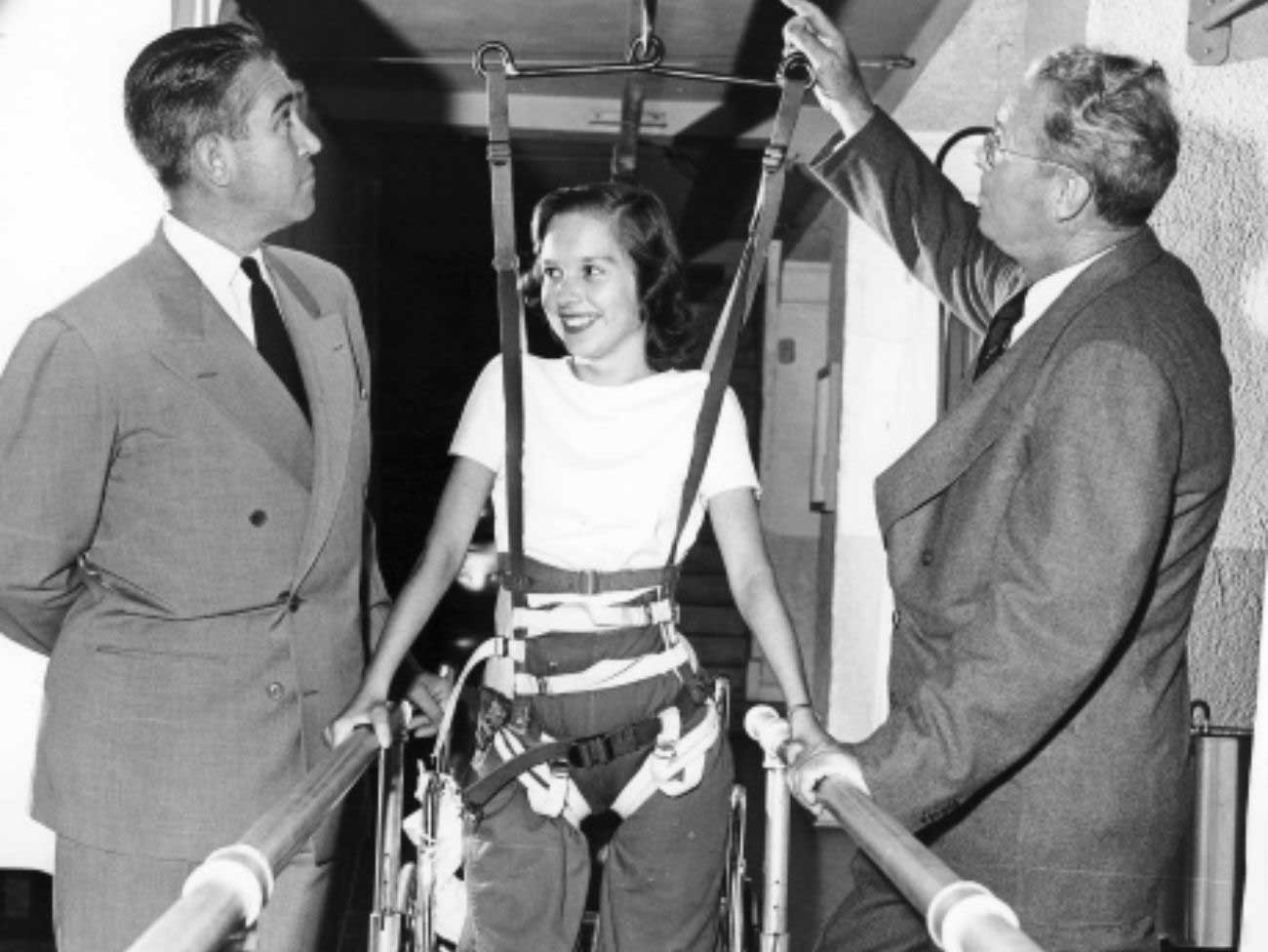
July 7, 2017
Mending bodies and minds — Kabat-Kaiser Vallejo
The expanded new location provided care to a greater population of members …
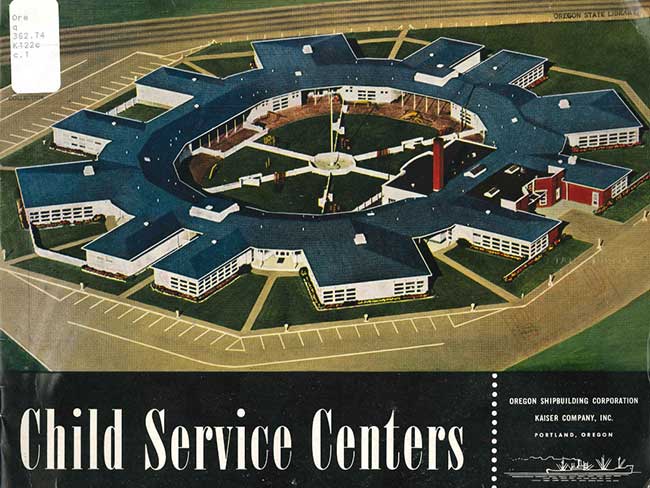
June 23, 2017
No getting round it: An innovative approach to building design
Kaiser Permanente incorporated innovative circular architectural designs …
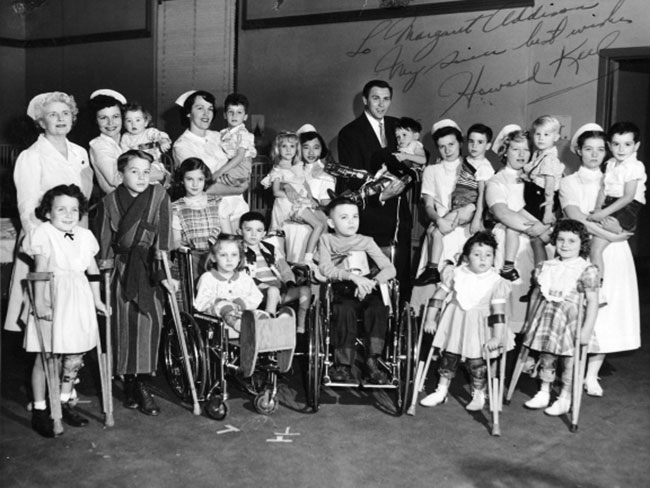
June 14, 2017
Kabat-Kaiser: Improving quality of life through rehabilitation
When polio epidemics erupted, pioneering treatments by Dr. Herman Kabat …
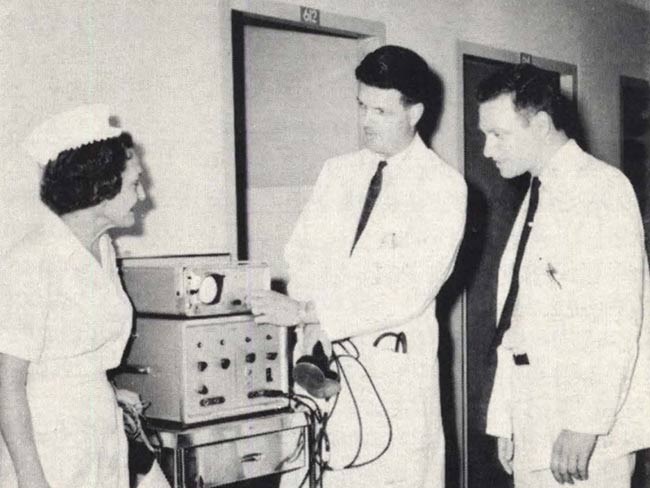
June 9, 2017
Edmund (Ted) Van Brunt, pioneer of electronic health records, dies at age …
Throughout his career, Dr. Van Brunt applied computers and databases in …

May 4, 2017
How a Kaiser Permanente nurse transformed health education
Kaiser Permanente's Health Education Research Center and Health Education …
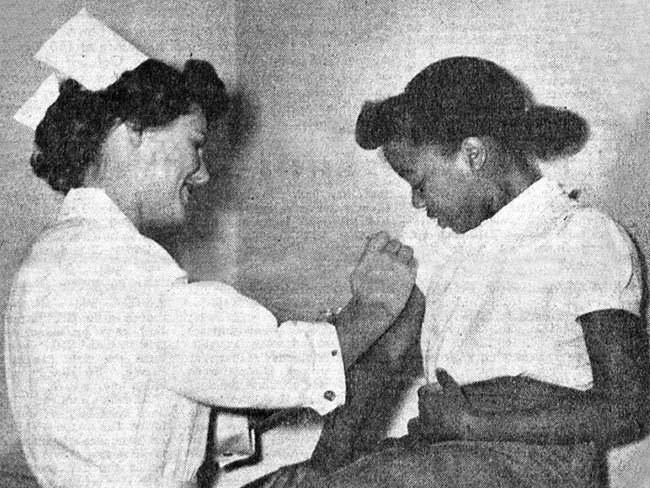
March 22, 2017
Kaiser Permanente and Group Health Cooperative: Working together since …
The formation of Kaiser Permanente Washington comes from longstanding collaboration, …
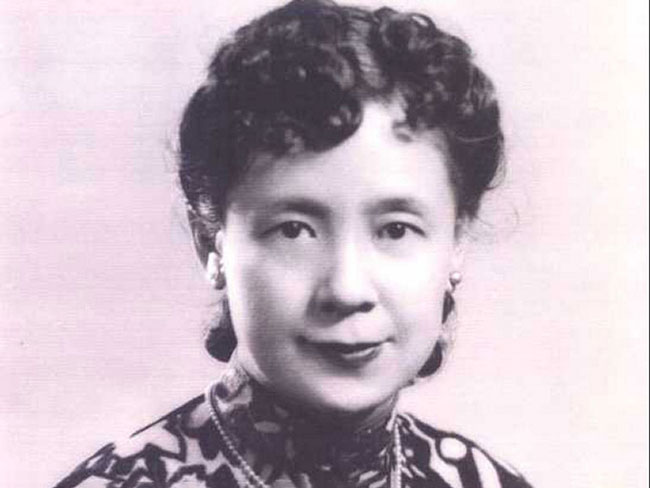
March 7, 2017
Beatrice Lei, MD: From Shantou, China, to Richmond, California
She served as a role model and inspiration to the women physicians and …
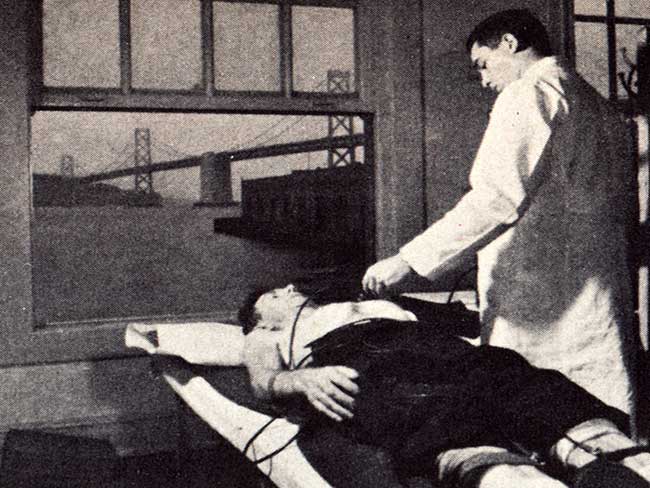
March 1, 2017
Screening for better health: Medical care as a right
When industrial workers joined the health plan, an integrated battery of …
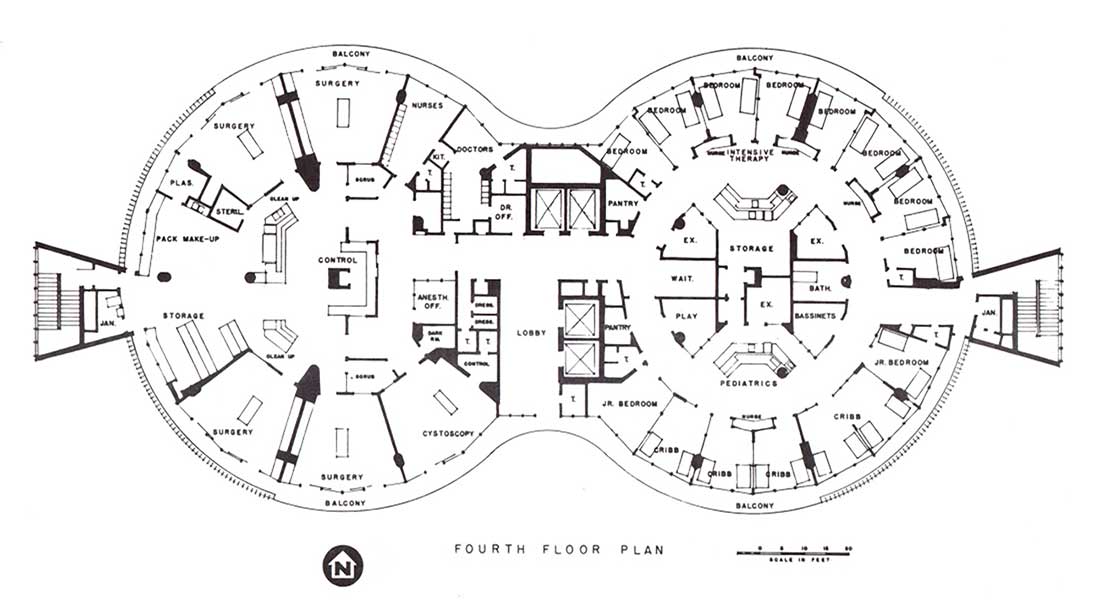
February 17, 2017
Experiments in radial hospital design
The 1960s represented a bold step in medical office architecture around …

February 3, 2017
Ellamae Simmons — trailblazing African American physician
Ellamae Simmons, MD, worked at Kaiser Permanente for 25 years, and to this …
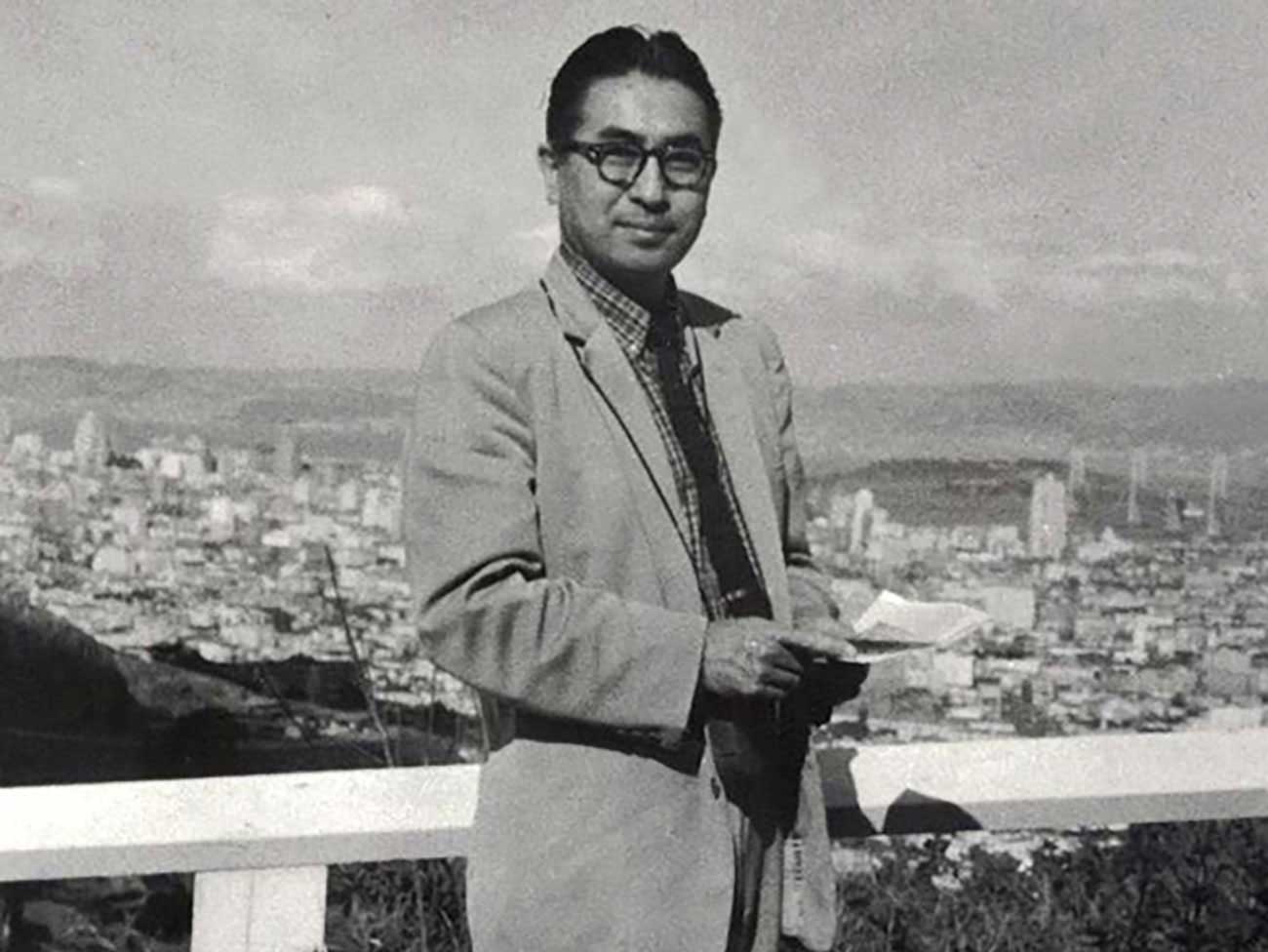
January 27, 2017
Japanese-American doctors overcame internment setbacks
Despite restrictive hiring practices after World War II, Kaiser Permanente …
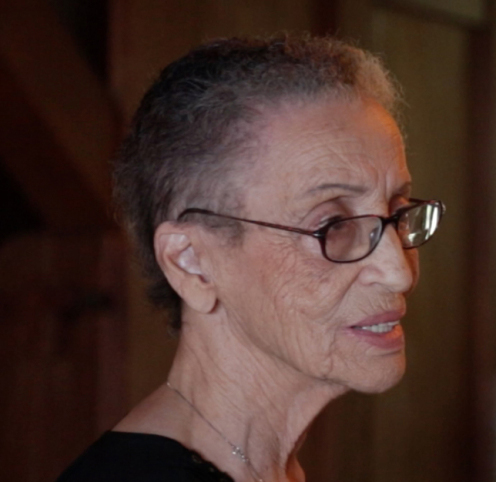
November 16, 2016
Betty Reid Soskin honored with lifetime achievement award
The California Studies Association presents the Carey McWilliams Award …
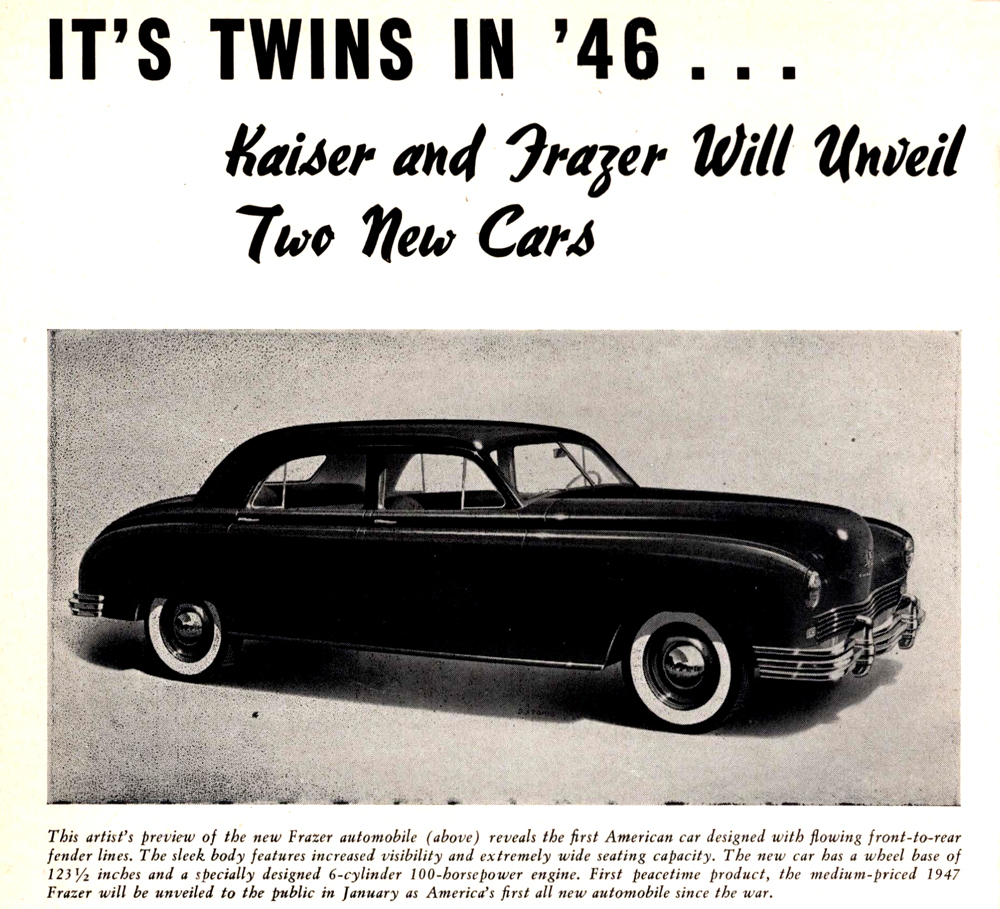
October 17, 2016
Kaiser Motors in Oakland — “We sell to make friends.”
In 1946 Henry J. Kaiser Motors purchased half a square block in downtown …
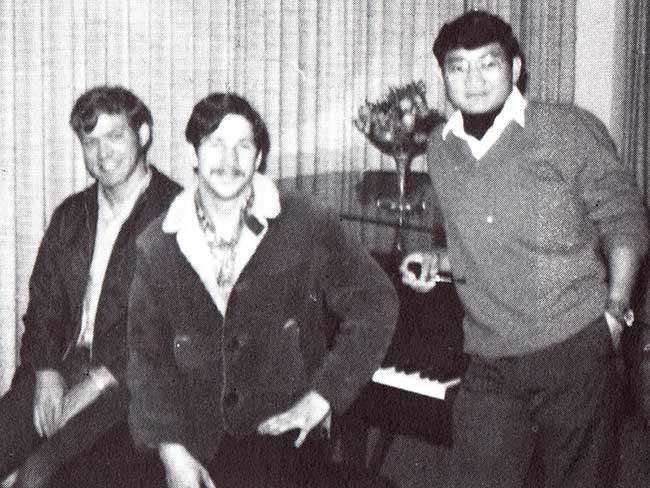
May 5, 2016
Male nursing pioneers
Groundbreaking male students diversify the Kaiser Foundation School of …

April 20, 2016
Henry J. Kaiser’s environmental stewardship
Since the 1940s, Kaiser Industries and Kaiser Permanente have a long history …
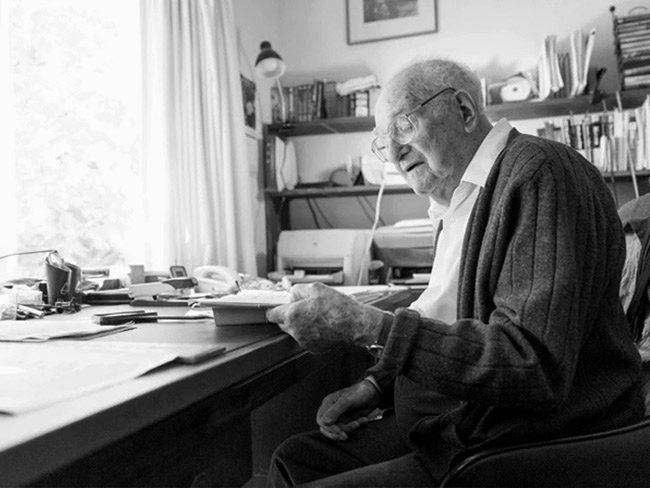
November 13, 2015
Dr. Morris Collen’s last book on medical informatics
The last published work of Morris F. Collen, MD, one of Kaiser Permanente’s …
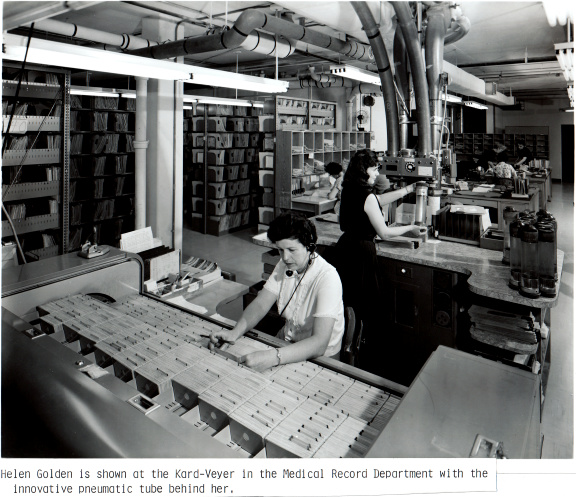
October 29, 2015
From paper to pixels — the new paradigm of electronic medical records
Transitioning to electronic health records introduced new approaches, skills, …
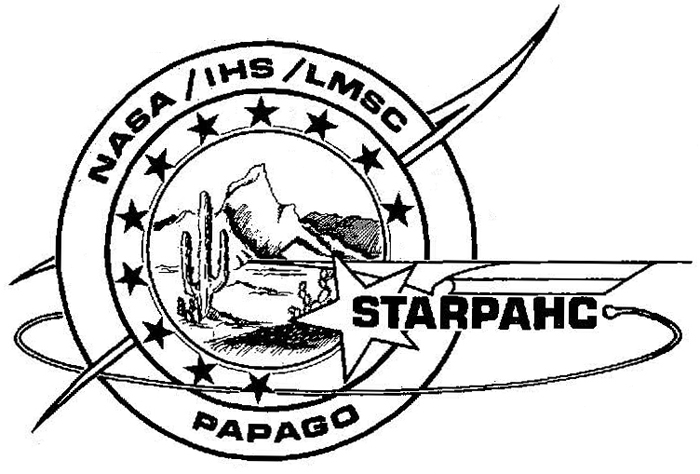
September 23, 2015
Kaiser Permanente and NASA — taking telemedicine out of this world
Kaiser Permanente International designs, develop, and test a remote health …
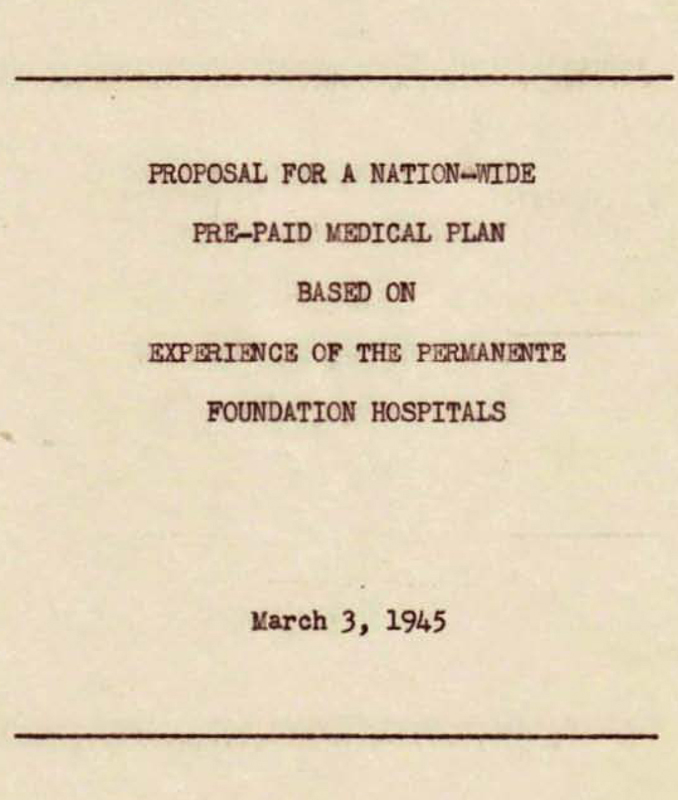
July 22, 2015
Kaiser Permanente as a national model for care
Kaiser Permanente proposed a revolutionary national health care model after …
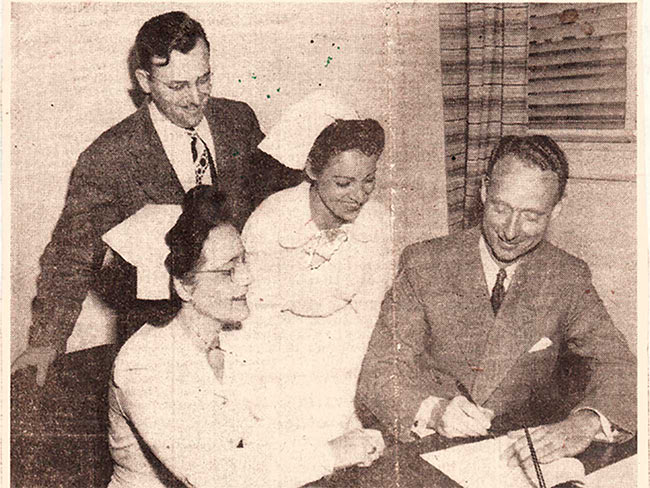
July 21, 2015
Kaiser Permanente's early support from labor
Experiencing the Kaiser Permanente health plan led labor unions to support …

July 20, 2015
Opening the Permanente plan to the public
On July 21, 1945, Henry J. Kaiser and Dr. Sidney Garfield offered the health …
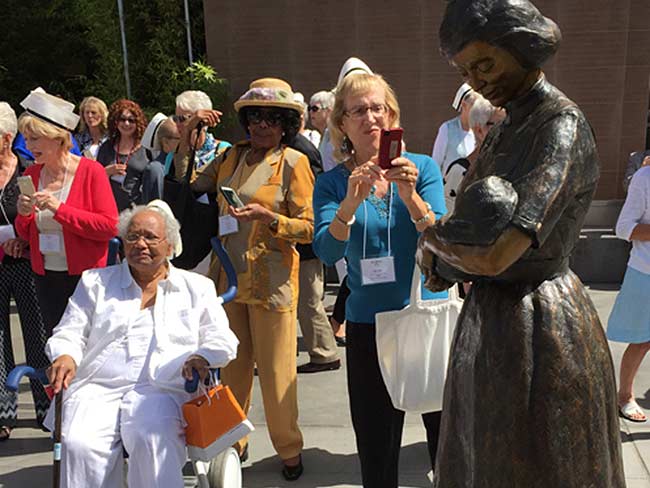
July 1, 2015
Sculpture dedicated to Kaiser Nursing School
The Kaiser Foundation School of Nursing sculpture near Kaiser Oakland hospital …
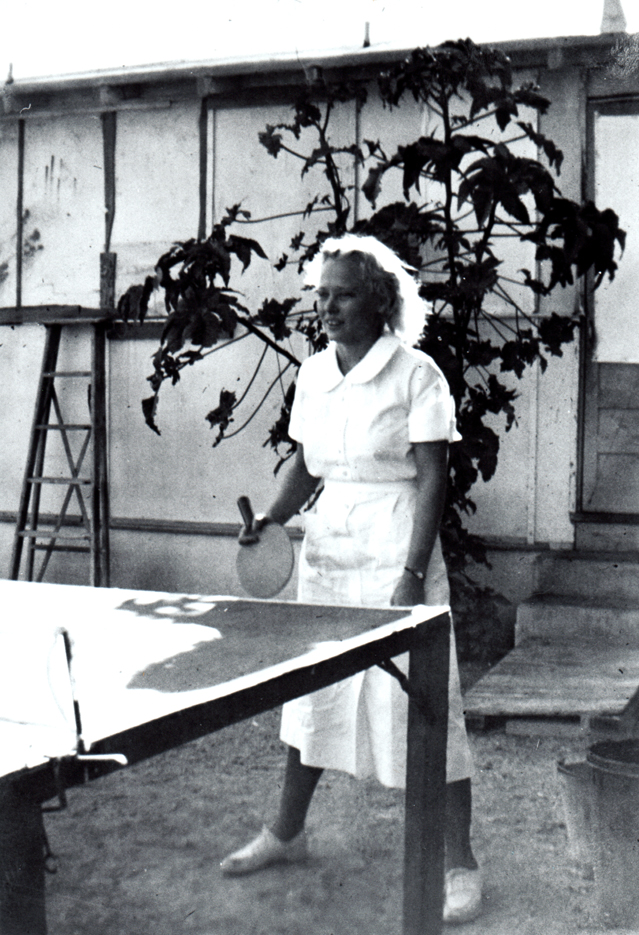
May 6, 2015
Celebrating Betty Runyen — Kaiser Permanente’s ‘founding nurse’
In a desert hospital during the Great Depression, Betty Runyen overcame …
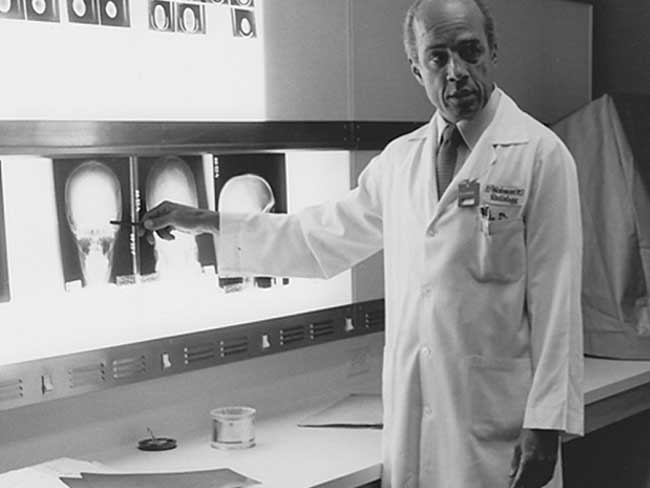
April 27, 2015
Eugene Hickman, MD — Pioneering Black physician
Dr. Hickman had a long career at Kaiser Permanente, becoming president …
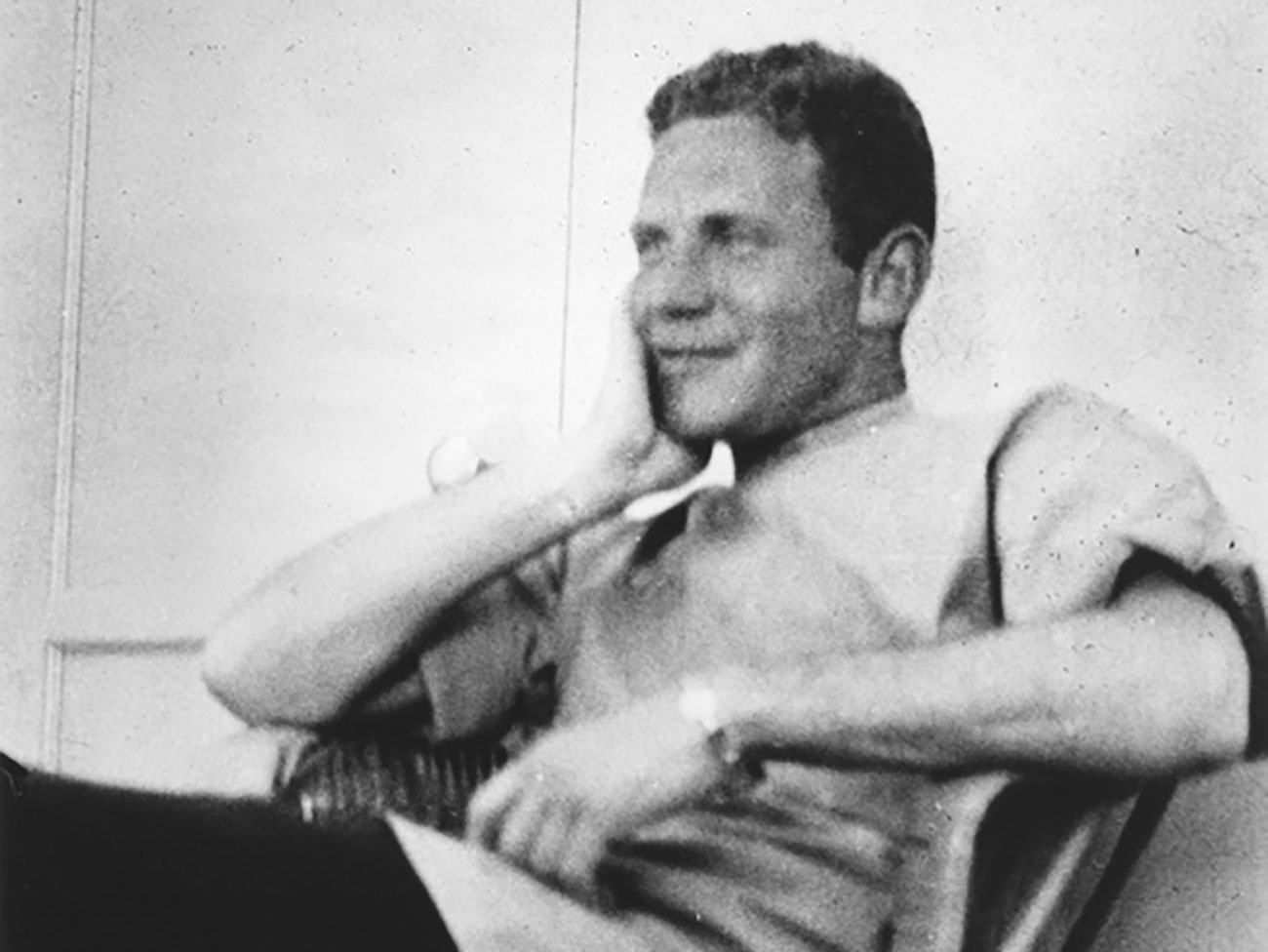
April 24, 2015
2 historical reflections on Kaiser Permanente
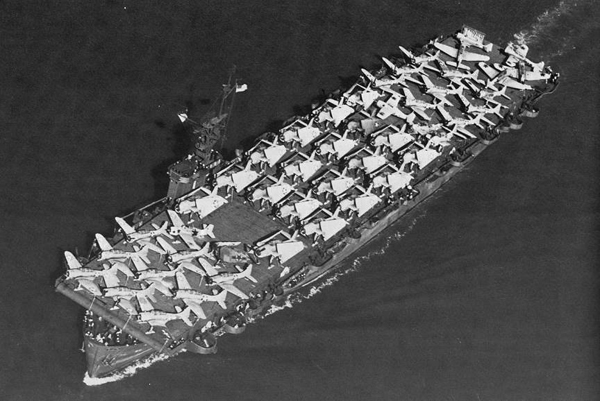
April 2, 2015
Henry Kaiser’s escort carriers and the Battle of Leyte Gulf
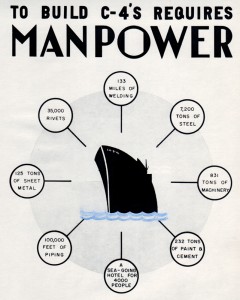
January 9, 2015
The World War II Kaiser Richmond shipyard labor force
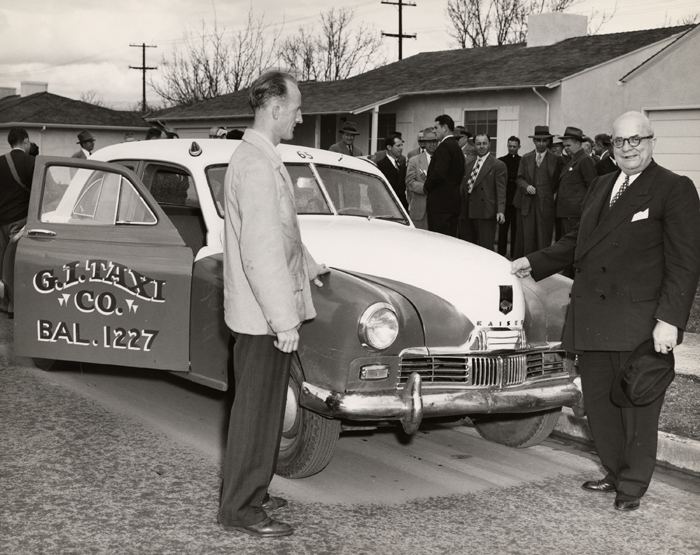
December 16, 2014
Henry J. Kaiser on veteran employment and benefits
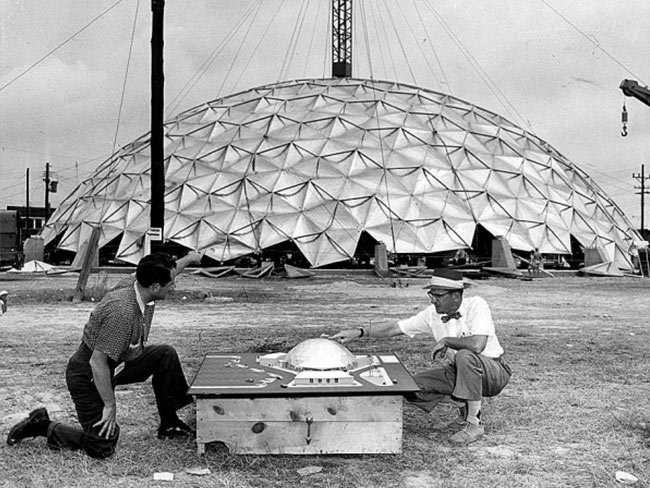
December 11, 2014
Henry J. Kaiser, geodesic dome pioneer

October 8, 2014
Breast cancer isn’t just a woman’s issue
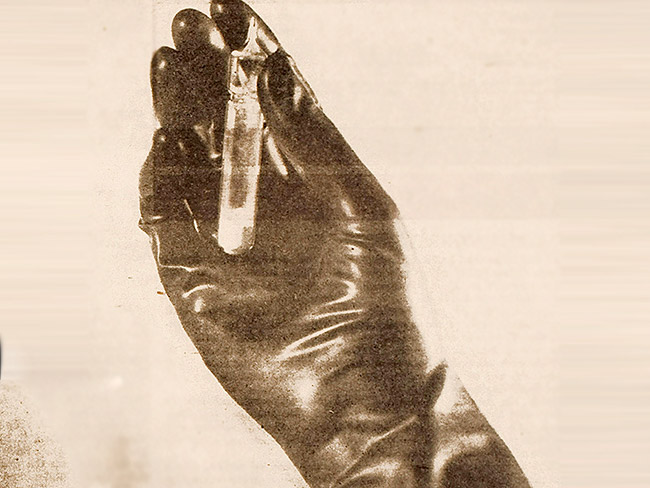
July 23, 2014
Kaiser shipyards pioneered use of wonder drug penicillin
Though supplies for civilians were limited, Dr. Morris Collen’s wartime …
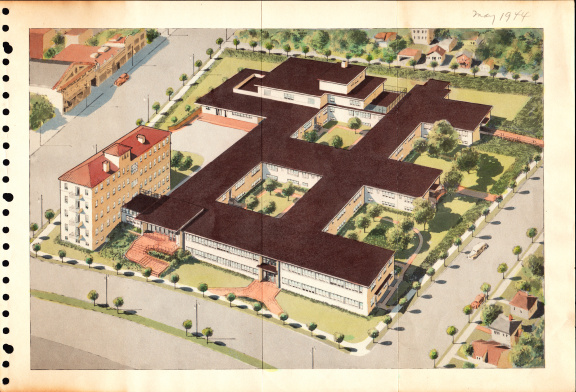
June 24, 2014
Kaiser Permanente's first hospital changes and grows
A collection of vintage photos that chronicle the evolution of Oakland …
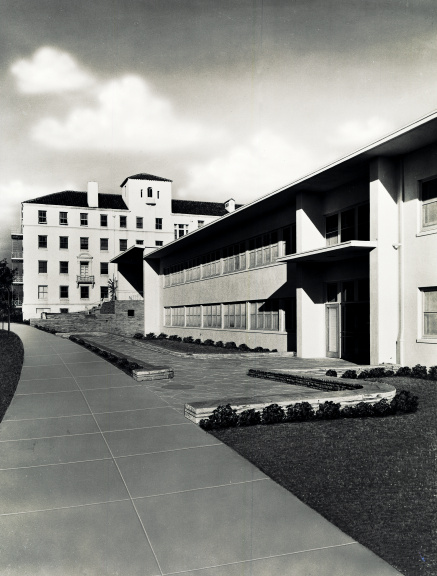
June 20, 2014
Old hospital holds memories of Kaiser Permanente’s past
Rebuilt Oakland Medical Center to open for business.

May 13, 2014
Henry J. Kaiser sticks up for union labor at Brewster Aeronautical

May 5, 2014
Black nurses get together to forge their own future
California African American nurses organize in early 1970s to address health …
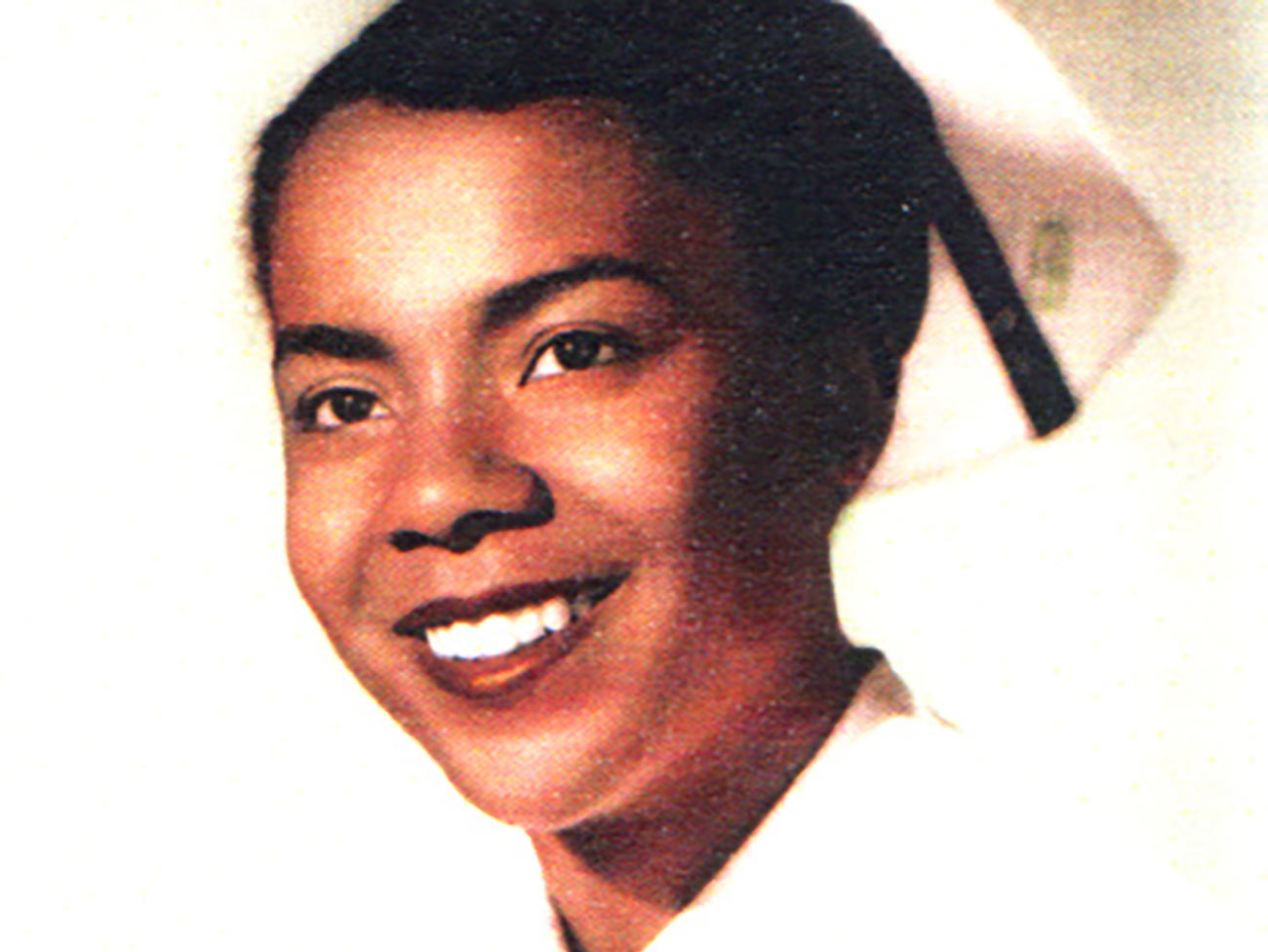
May 1, 2014
Beloved nurse earned place in Kaiser Permanente history
Jessie Cunningham, the first Black nursing supervisor at Oakland Medical …

February 18, 2014
Alva Wheatley: Champion of Kaiser Permanente diversity
Third in a series marking Black History Month.
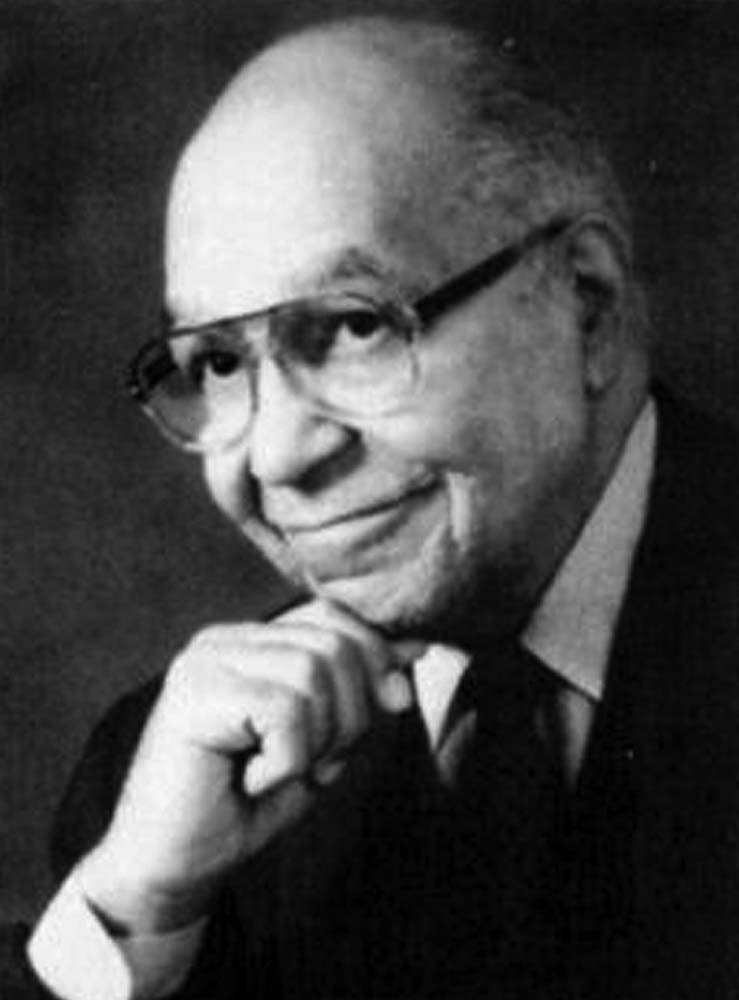
January 31, 2014
Raleigh Bledsoe, MD: First Black radiologist west of Rockies
Dr. Bledsoe became the first Black physician for Southern California Permanente …
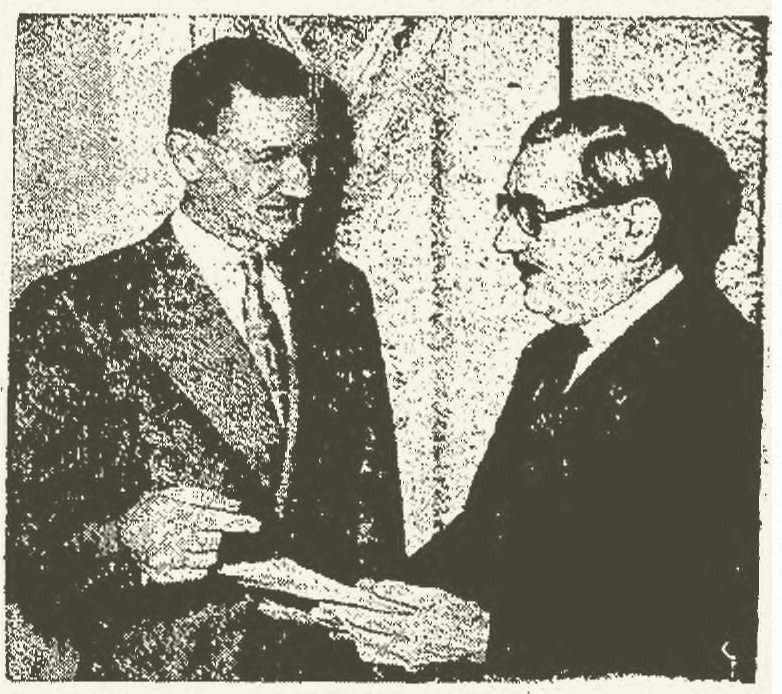
January 23, 2014
Kaiser's first labor attorney in the thick of union battles
Harry F. Morton was an instrumental figure at Henry J. Kaiser's side, setting …
